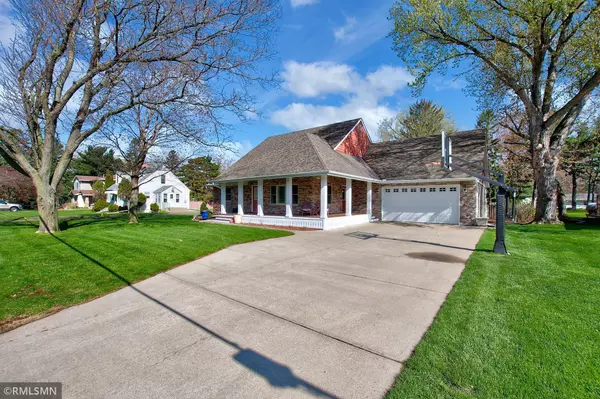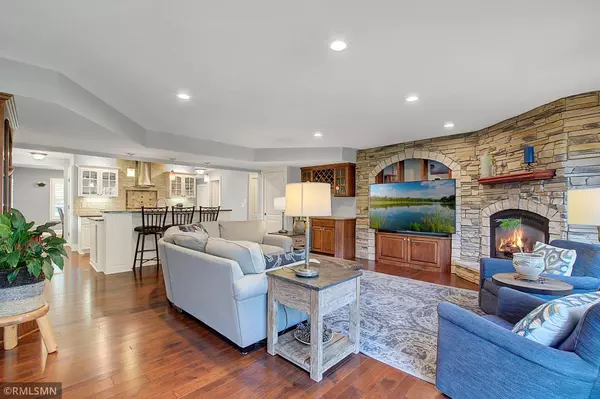$725,000
$690,000
5.1%For more information regarding the value of a property, please contact us for a free consultation.
4 Beds
4 Baths
4,492 SqFt
SOLD DATE : 06/15/2021
Key Details
Sold Price $725,000
Property Type Single Family Home
Sub Type Single Family Residence
Listing Status Sold
Purchase Type For Sale
Square Footage 4,492 sqft
Price per Sqft $161
Subdivision Franksons Garden Plateau
MLS Listing ID 5744585
Sold Date 06/15/21
Bedrooms 4
Full Baths 2
Half Baths 1
Three Quarter Bath 1
Year Built 1955
Annual Tax Amount $8,248
Tax Year 2021
Contingent None
Lot Size 0.460 Acres
Acres 0.46
Lot Dimensions 228x87
Property Description
Beautiful & exceptional 4 BR, 4 BA quality re-built home with top of the line finishes & great layout. Inviting wrap-around front porch is the beginning of this entertainer's dream...easily gather 20+ family/friends in LR/DR/KI areas; enjoy meal prep in lovely kitchen with quartz counters & plenty of cabinet storage; or relax next to the full-wall stone fireplace on cold winter nights overlooking deck/patio with hot tub, large fenced backyard & custom stone fire pit & patio area (space to add an in-ground pool!). Main floor owner's suite offers sitting area & walk-thru closet leading to tiled bath w/separate tub/shower & make-up counter. 3 BRs up (1 is a huge bonus room w/closet) & a sitting room/loft/office area. LL provides FR & rec room perfect for billiards, plus office/exercise room & 3/4 BA. Loads of storage throughout. New modern carpet & paint, newer washer/dryer, oversized/deep garage w/gar door to backyard & a 1/2 acre lot on a quiet street close to everything!
Location
State MN
County Ramsey
Zoning Residential-Single Family
Rooms
Basement Drain Tiled, Finished, Full
Dining Room Breakfast Bar, Eat In Kitchen, Separate/Formal Dining Room
Interior
Heating Forced Air, Fireplace(s)
Cooling Central Air
Fireplaces Number 2
Fireplaces Type Family Room, Gas, Living Room
Fireplace Yes
Appliance Central Vacuum, Cooktop, Dishwasher, Disposal, Dryer, Exhaust Fan, Humidifier, Gas Water Heater, Microwave, Refrigerator, Wall Oven, Washer
Exterior
Parking Features Attached Garage, Concrete, Garage Door Opener, Insulated Garage
Garage Spaces 2.0
Fence Full, Wood
Roof Type Age 8 Years or Less,Asphalt,Pitched
Building
Lot Description Public Transit (w/in 6 blks), Tree Coverage - Medium
Story Modified Two Story
Foundation 1656
Sewer City Sewer/Connected
Water City Water/Connected
Level or Stories Modified Two Story
Structure Type Brick/Stone,Vinyl Siding
New Construction false
Schools
School District Roseville
Read Less Info
Want to know what your home might be worth? Contact us for a FREE valuation!
Our team is ready to help you sell your home for the highest possible price ASAP
"My job is to find and attract mastery-based agents to the office, protect the culture, and make sure everyone is happy! "







