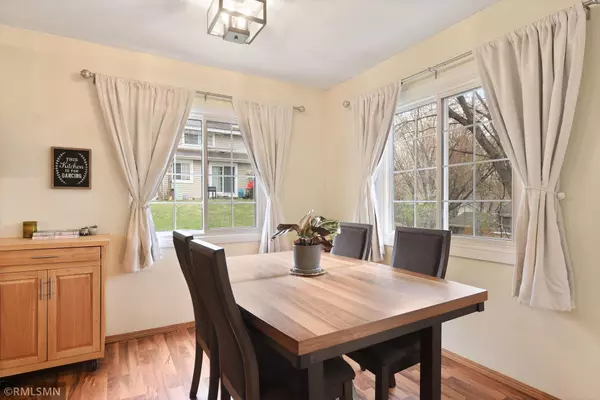$240,000
$209,900
14.3%For more information regarding the value of a property, please contact us for a free consultation.
3 Beds
2 Baths
1,700 SqFt
SOLD DATE : 06/21/2021
Key Details
Sold Price $240,000
Property Type Townhouse
Sub Type Townhouse Side x Side
Listing Status Sold
Purchase Type For Sale
Square Footage 1,700 sqft
Price per Sqft $141
Subdivision Robert Karatz Add
MLS Listing ID 5744995
Sold Date 06/21/21
Bedrooms 3
Full Baths 1
Half Baths 1
HOA Fees $259/mo
Year Built 1973
Annual Tax Amount $1,372
Tax Year 2020
Contingent None
Property Description
Don't miss this fantastic 3BR, 2BA end-unit townhome in convenient Eagan location! Beautiful touches throughout the various levels of this home, like unique vaults and custom decorative walls! Kitchen features granite countertops, S/S appliances, incl a brand new refrigerator, and subway tile backsplash. Dining/Living room areas feature XL windows and sliding glass door that opens to home's private patio and side yard. Vaulted owner's suite features a walk-in closet and private half bath. Updated bathrooms. Finished lowest level provides a perfect recreation space. Furnace, A/C, and water heater all less than 3yo. Enjoy summers in the association-maintained in-ground swimming pool. Easy access to Hwys 13 & 494. Numerous parks nearby, including the association's playlot. Satisfy all your outdoor, shopping, and restaurant needs in minutes.
Location
State MN
County Dakota
Zoning Residential-Single Family
Rooms
Family Room Play Area
Basement Block, Drain Tiled, Finished, Sump Pump
Dining Room Informal Dining Room, Kitchen/Dining Room
Interior
Heating Forced Air
Cooling Central Air
Fireplaces Number 1
Fireplaces Type Living Room, Wood Burning
Fireplace Yes
Appliance Dishwasher, Disposal, Dryer, Microwave, Range, Washer, Water Softener Owned
Exterior
Garage Asphalt, Garage Door Opener, Tuckunder Garage
Garage Spaces 1.0
Fence None
Pool Below Ground, Outdoor Pool, Shared
Roof Type Age Over 8 Years,Asphalt
Parking Type Asphalt, Garage Door Opener, Tuckunder Garage
Building
Lot Description Corner Lot, Tree Coverage - Medium
Story Four or More Level Split
Foundation 780
Sewer City Sewer/Connected
Water City Water/Connected
Level or Stories Four or More Level Split
Structure Type Vinyl Siding
New Construction false
Schools
School District West St. Paul-Mendota Hts.-Eagan
Others
HOA Fee Include Maintenance Structure,Maintenance Grounds,Professional Mgmt,Trash,Shared Amenities,Lawn Care,Water
Restrictions Mandatory Owners Assoc,Rentals not Permitted,Pets - Cats Allowed,Pets - Dogs Allowed,Pets - Number Limit
Read Less Info
Want to know what your home might be worth? Contact us for a FREE valuation!

Our team is ready to help you sell your home for the highest possible price ASAP

"My job is to find and attract mastery-based agents to the office, protect the culture, and make sure everyone is happy! "






