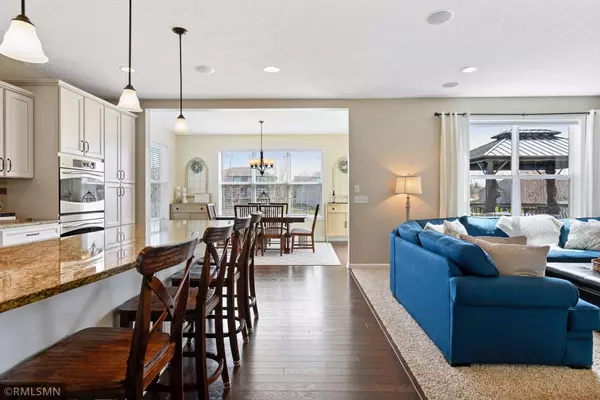$540,000
$499,900
8.0%For more information regarding the value of a property, please contact us for a free consultation.
5 Beds
4 Baths
4,239 SqFt
SOLD DATE : 06/29/2021
Key Details
Sold Price $540,000
Property Type Single Family Home
Sub Type Single Family Residence
Listing Status Sold
Purchase Type For Sale
Square Footage 4,239 sqft
Price per Sqft $127
Subdivision Brockton Meadows Fifth Add
MLS Listing ID 5750340
Sold Date 06/29/21
Bedrooms 5
Full Baths 2
Half Baths 1
Three Quarter Bath 1
HOA Fees $22/ann
Year Built 2012
Annual Tax Amount $5,708
Tax Year 2020
Contingent None
Lot Size 0.460 Acres
Acres 0.46
Lot Dimensions 190x85x163x103
Property Description
Don't miss this stunning 5BR, 4BA Rogers 2-story beautifully situated on a nearly half-acre lot on a quiet cul-de-sac! Recently finished lower level adds to home's many wonderful living spaces over 3 finished levels. A dramatic 2-story living room welcomes you into this home. The kitchen is a chef's dream with 9' island w/ seating, granite countertops, S/S appliances including 2 wall ovens and gas cooktop, and tiled backsplash. You'll love all the natural light in the sunroom. XL owner's suite features double closets and private full bath. 4 BRs on upper level and 5th BR in lower level. Convenient upper level laundry. Newly finished lower level features built-ins and electric fireplace w/ stone surround. Storage shed. Irrigation system. Outdoor speakers. Gas line to deck and garage. Numerous parks and lakes nearby. Easy access to Hwy 101 and I-94. Satisfy all your outdoor, shopping, and restaurant needs in minutes!
Location
State MN
County Hennepin
Zoning Residential-Single Family
Rooms
Basement Daylight/Lookout Windows, Drain Tiled, Finished, Full, Concrete, Sump Pump
Dining Room Breakfast Area, Eat In Kitchen, Living/Dining Room, Separate/Formal Dining Room
Interior
Heating Forced Air
Cooling Central Air
Fireplaces Number 2
Fireplaces Type Amusement Room, Electric, Family Room, Gas, Stone
Fireplace Yes
Appliance Cooktop, Dishwasher, Disposal, Dryer, Humidifier, Gas Water Heater, Microwave, Refrigerator, Wall Oven, Washer, Water Softener Owned
Exterior
Garage Attached Garage, Asphalt, Garage Door Opener
Garage Spaces 3.0
Roof Type Age 8 Years or Less,Asphalt
Parking Type Attached Garage, Asphalt, Garage Door Opener
Building
Lot Description Tree Coverage - Light
Story Two
Foundation 1543
Sewer City Sewer/Connected
Water City Water/Connected
Level or Stories Two
Structure Type Vinyl Siding
New Construction false
Schools
School District Elk River
Others
HOA Fee Include Professional Mgmt
Read Less Info
Want to know what your home might be worth? Contact us for a FREE valuation!

Our team is ready to help you sell your home for the highest possible price ASAP

"My job is to find and attract mastery-based agents to the office, protect the culture, and make sure everyone is happy! "






