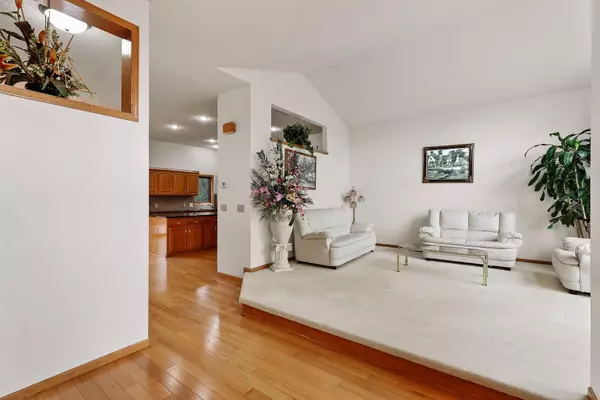$570,000
$549,900
3.7%For more information regarding the value of a property, please contact us for a free consultation.
6 Beds
4 Baths
3,947 SqFt
SOLD DATE : 08/11/2021
Key Details
Sold Price $570,000
Property Type Single Family Home
Sub Type Single Family Residence
Listing Status Sold
Purchase Type For Sale
Square Footage 3,947 sqft
Price per Sqft $144
Subdivision South Oaks
MLS Listing ID 5750559
Sold Date 08/11/21
Bedrooms 6
Full Baths 3
Three Quarter Bath 1
Year Built 1995
Annual Tax Amount $5,043
Tax Year 2021
Contingent None
Lot Size 2.070 Acres
Acres 2.07
Lot Dimensions 225x399x225x400
Property Description
Outstanding 6 Bedroom home that is sitting on just over 2 Acres in the South Oaks Neighborhood in Blaine. This spectacular home offers a large main floor that spans over 1,600 sqft which provides a spacious open concept living area with tall ceilings, MAIN FLOOR BEDROOM, natural hardwood floors, granite counters in the kitchen, fireplace in the living room and a patio door that walks out to a deck that overlooks a large private back yard. The upper level provides a full bath and 3 bedrooms which includes a large master suite with a walk-in closet, beautiful master bath with granite counters and tiled floors. The walk out basement provides 2 more bedrooms, 3/4 bathroom and a huge family room. This property has the size, the land and most importantly the convenient location that can get you to highway access within 5 minutes or less!
Location
State MN
County Anoka
Zoning Residential-Single Family
Rooms
Basement Drain Tiled, Finished, Full, Walkout
Dining Room Informal Dining Room
Interior
Heating Forced Air
Cooling Central Air
Fireplaces Number 1
Fireplaces Type Living Room
Fireplace Yes
Appliance Dishwasher, Dryer, Range, Refrigerator, Washer
Exterior
Parking Features Attached Garage, Asphalt
Garage Spaces 3.0
Pool None
Building
Story Modified Two Story
Foundation 1626
Sewer Private Sewer
Water Well
Level or Stories Modified Two Story
Structure Type Vinyl Siding
New Construction false
Schools
School District Spring Lake Park
Read Less Info
Want to know what your home might be worth? Contact us for a FREE valuation!

Our team is ready to help you sell your home for the highest possible price ASAP

"My job is to find and attract mastery-based agents to the office, protect the culture, and make sure everyone is happy! "






