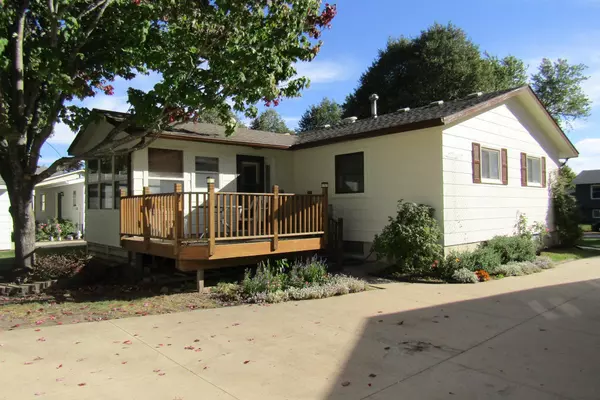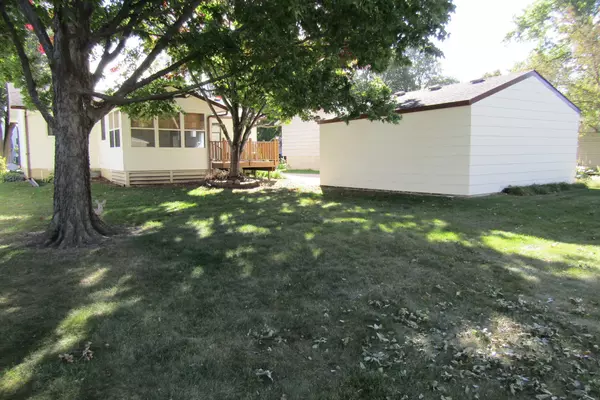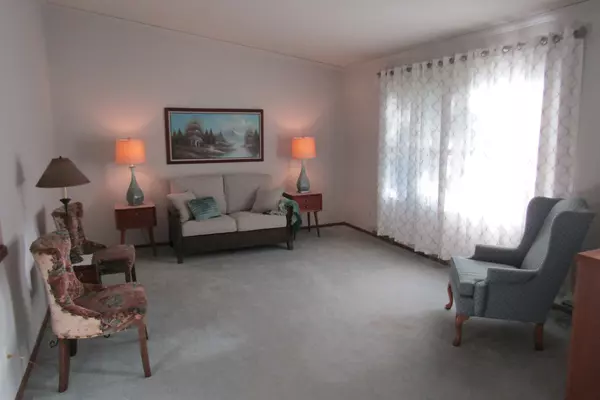$220,000
$230,000
4.3%For more information regarding the value of a property, please contact us for a free consultation.
2 Beds
2 Baths
1,949 SqFt
SOLD DATE : 01/04/2023
Key Details
Sold Price $220,000
Property Type Single Family Home
Sub Type Single Family Residence
Listing Status Sold
Purchase Type For Sale
Square Footage 1,949 sqft
Price per Sqft $112
Subdivision Meadow Park Resub C-Torrens
MLS Listing ID 6266241
Sold Date 01/04/23
Bedrooms 2
Full Baths 1
Three Quarter Bath 1
Year Built 1969
Annual Tax Amount $2,650
Tax Year 2022
Contingent None
Lot Size 7,840 Sqft
Acres 0.18
Lot Dimensions .18 acres
Property Description
A freshly painted rambler with great curb appeal. This affordable home, with just a little work, could become the beautiful dwelling that you have dreamed of. You will love the open floor plan, the wonderfully cozy 3 season porch with knotty pine and a vaulted ceiling, the spacious living room with a vaulted ceiling and the enormous basement family room. There is a large primary bedroom and a 2nd bedroom. The basement office comes with an adjacent closet and could easily be made into a legal 3rd bedroom with an additional egress window. You will enjoy the 2 car garage, the fantastic deck and wonderful back yard. See the beautiful maple tree in the lead photo. This location is conveniently located near public bus transportation, all schools, parks, a bike trail, shopping and easy access to the main highways.
Location
State MN
County Olmsted
Zoning Residential-Single Family
Rooms
Basement Daylight/Lookout Windows, Finished, Full, Concrete
Dining Room Informal Dining Room
Interior
Heating Forced Air
Cooling Central Air
Fireplace No
Appliance Dishwasher, Dryer, Exhaust Fan, Range, Refrigerator, Washer, Water Softener Owned
Exterior
Parking Features Detached, Concrete, Garage Door Opener
Garage Spaces 2.0
Roof Type Asphalt
Building
Lot Description Public Transit (w/in 6 blks)
Story One
Foundation 988
Sewer City Sewer/Connected
Water City Water/Connected
Level or Stories One
Structure Type Fiber Board
New Construction false
Schools
Elementary Schools Ben Franklin
Middle Schools Willow Creek
High Schools Mayo
School District Rochester
Read Less Info
Want to know what your home might be worth? Contact us for a FREE valuation!
Our team is ready to help you sell your home for the highest possible price ASAP
"My job is to find and attract mastery-based agents to the office, protect the culture, and make sure everyone is happy! "







