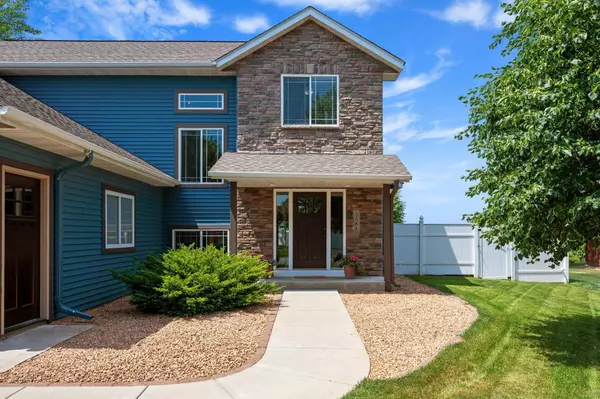$525,000
$525,000
For more information regarding the value of a property, please contact us for a free consultation.
4 Beds
5 Baths
3,305 SqFt
SOLD DATE : 07/29/2021
Key Details
Sold Price $525,000
Property Type Single Family Home
Sub Type Single Family Residence
Listing Status Sold
Purchase Type For Sale
Square Footage 3,305 sqft
Price per Sqft $158
Subdivision Riverwood 8Th Add
MLS Listing ID 5763618
Sold Date 07/29/21
Bedrooms 4
Full Baths 2
Half Baths 2
Three Quarter Bath 1
Year Built 2005
Annual Tax Amount $4,896
Tax Year 2021
Contingent None
Lot Size 0.290 Acres
Acres 0.29
Lot Dimensions 72x148x84x129
Property Description
This is quite the home for entertaining and just enjoying your time at home! Open floor plan, HUGE kitchen, with so many cabinets and counter space, you may even need to buy more stuff! Master bedroom has plenty of space even if you have large furniture. Enjoy the ensuite bathroom and walk-in closet too! Upstairs laundry and 2 other bedrooms up make this a desirable layout. LL is great for those who want their own space, whether it's for guests, more living space, another bedroom, or even office space! Now, the backyard was designed with FUN in mind! From a built-in grill, plenty of bar space, a water feature with Koi fish, to the amazing inground and heated swimming pool WITH Diving Board to keep you cool in
this heat! Don't forget to check out the outdoor bathroom behind the water feature! YEP! an outdoor bathroom! For those of you who appreciate your garage space, This is quite the cave! Heated, finished & waiting for you! Click the 3D Virtual Tour to get your personal walk-through!
Location
State MN
County Dakota
Zoning Residential-Single Family
Rooms
Basement Block, Egress Window(s), Finished, Full, Sump Pump
Dining Room Informal Dining Room
Interior
Heating Forced Air
Cooling Central Air
Fireplaces Number 1
Fireplaces Type Living Room
Fireplace Yes
Appliance Air-To-Air Exchanger, Dishwasher, Disposal, Dryer, Exhaust Fan, Freezer, Humidifier, Gas Water Heater, Microwave, Range, Refrigerator, Washer, Water Softener Owned
Exterior
Garage Attached Garage, Asphalt, Floor Drain, Garage Door Opener, Heated Garage, Insulated Garage
Garage Spaces 3.0
Fence Full, Privacy, Vinyl
Pool Below Ground, Heated, Outdoor Pool
Roof Type Age 8 Years or Less,Asphalt
Parking Type Attached Garage, Asphalt, Floor Drain, Garage Door Opener, Heated Garage, Insulated Garage
Building
Lot Description Tree Coverage - Light
Story Two
Foundation 1288
Sewer City Sewer/Connected
Water City Water/Connected
Level or Stories Two
Structure Type Brick/Stone,Vinyl Siding
New Construction false
Schools
School District Hastings
Read Less Info
Want to know what your home might be worth? Contact us for a FREE valuation!

Our team is ready to help you sell your home for the highest possible price ASAP

"My job is to find and attract mastery-based agents to the office, protect the culture, and make sure everyone is happy! "






