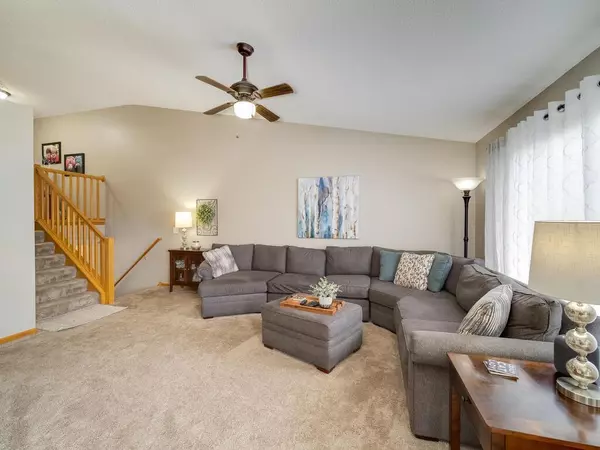$270,000
$270,000
For more information regarding the value of a property, please contact us for a free consultation.
3 Beds
3 Baths
2,025 SqFt
SOLD DATE : 07/06/2021
Key Details
Sold Price $270,000
Property Type Townhouse
Sub Type Townhouse Side x Side
Listing Status Sold
Purchase Type For Sale
Square Footage 2,025 sqft
Price per Sqft $133
Subdivision Kittredge Crossings 6Th Add
MLS Listing ID 5764135
Sold Date 07/06/21
Bedrooms 3
Full Baths 1
Half Baths 1
Three Quarter Bath 1
HOA Fees $230/mo
Year Built 2005
Annual Tax Amount $2,412
Tax Year 2020
Contingent None
Lot Size 2,178 Sqft
Acres 0.05
Property Description
Beautiful townhouse in convenient location near the Outlet Mall and ample shopping and restaurants! Great open upper level living room/dining room/kitchen. Great kitchen with vaulted ceilings, white cabinets, and stainless steel appliances. Updated carpet, new water heater in 2018 and water softener in 2020. Finished basement with family room, with beverage center, walkout to the patio and third bedroom/bathroom (perfect guest suite). Pet friendly association and close proximity to playground. Main floor laundry! Low association dues!
Location
State MN
County Wright
Zoning Residential-Single Family
Rooms
Basement Block, Daylight/Lookout Windows, Finished, Storage Space, Walkout
Dining Room Breakfast Area, Informal Dining Room, Kitchen/Dining Room
Interior
Heating Forced Air
Cooling Central Air
Fireplace No
Appliance Dishwasher, Dryer, Microwave, Range, Refrigerator, Washer, Water Softener Owned
Exterior
Garage Attached Garage, Asphalt, Garage Door Opener, Tuckunder Garage
Garage Spaces 2.0
Fence None
Roof Type Age Over 8 Years,Asphalt
Parking Type Attached Garage, Asphalt, Garage Door Opener, Tuckunder Garage
Building
Lot Description Tree Coverage - Light
Story Four or More Level Split
Foundation 643
Sewer City Sewer/Connected
Water City Water/Connected
Level or Stories Four or More Level Split
Structure Type Brick/Stone,Vinyl Siding
New Construction false
Schools
School District Elk River
Others
HOA Fee Include Hazard Insurance,Lawn Care,Professional Mgmt,Shared Amenities,Snow Removal
Restrictions Mandatory Owners Assoc
Read Less Info
Want to know what your home might be worth? Contact us for a FREE valuation!

Our team is ready to help you sell your home for the highest possible price ASAP

"My job is to find and attract mastery-based agents to the office, protect the culture, and make sure everyone is happy! "






