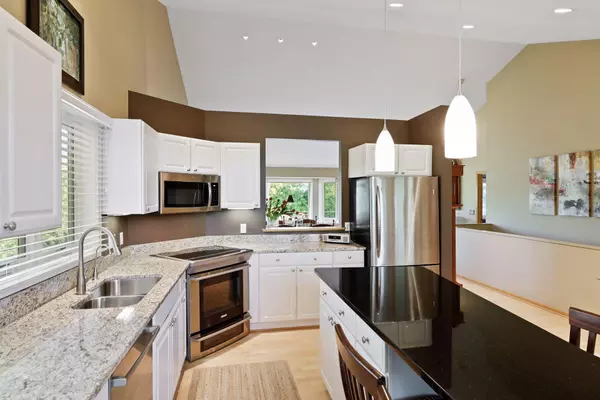$567,000
$535,000
6.0%For more information regarding the value of a property, please contact us for a free consultation.
3 Beds
3 Baths
3,142 SqFt
SOLD DATE : 06/29/2021
Key Details
Sold Price $567,000
Property Type Townhouse
Sub Type Townhouse Side x Side
Listing Status Sold
Purchase Type For Sale
Square Footage 3,142 sqft
Price per Sqft $180
Subdivision Oak Pointe West
MLS Listing ID 5764226
Sold Date 06/29/21
Bedrooms 3
Full Baths 1
Half Baths 1
Three Quarter Bath 1
HOA Fees $415/mo
Year Built 1993
Annual Tax Amount $6,144
Tax Year 2021
Contingent None
Lot Size 4,356 Sqft
Acres 0.1
Lot Dimensions 45x100
Property Description
A rare find! This impeccable twin home offers maintenance-free, main level living at its finest! Well-designed, the vaulted main floor features walls of newer Andersen windows that offer long, seasonal southerly views across the MN River Valley. Maple hardwood floors flow throughout the sun-drenched main level where you will find a cozy den w/a gas fireplace, vaulted dining & family room, & the master suite. The kitchen has been updated w/enameled cabinetry, new stainless-steel appliances & an oversized island w/granite counters - the perfect gathering place for connecting w/friends & family. Fully finished, the walk-out LL offers 2 bedrooms w/walk-in closets, a ¾ bathroom, a 2nd family room, an exercise room & large storage area. You'll love relaxing on the new Trex deck that spans the back of the home & offers tree-top views w/eagles soaring overhead. Residents of Oak Pointe enjoy the assoc. pool & club house, quick access to walking & biking trails, Hyland Hills & Bush Lake Park.
Location
State MN
County Hennepin
Zoning Residential-Single Family
Rooms
Family Room Club House
Basement Drain Tiled, Finished, Concrete, Storage Space, Walkout
Dining Room Breakfast Bar, Breakfast Area, Eat In Kitchen, Informal Dining Room, Living/Dining Room, Separate/Formal Dining Room
Interior
Heating Forced Air
Cooling Central Air
Fireplaces Number 1
Fireplaces Type Family Room, Gas
Fireplace Yes
Appliance Dishwasher, Disposal, Dryer, Humidifier, Gas Water Heater, Microwave, Range, Refrigerator, Washer, Water Softener Owned
Exterior
Parking Features Attached Garage, Asphalt, Garage Door Opener, Insulated Garage
Garage Spaces 2.0
Pool Below Ground, Heated, Outdoor Pool, Shared
Roof Type Age 8 Years or Less,Asphalt,Pitched
Building
Lot Description Property Adjoins Public Land, Tree Coverage - Medium, Zero Lot Line
Story One
Foundation 1679
Sewer City Sewer/Connected
Water City Water/Connected
Level or Stories One
Structure Type Brick/Stone,Vinyl Siding
New Construction false
Schools
School District Bloomington
Others
HOA Fee Include Maintenance Structure,Cable TV,Hazard Insurance,Lawn Care,Maintenance Grounds,Professional Mgmt,Trash,Shared Amenities,Snow Removal,Water
Restrictions Mandatory Owners Assoc,Other Covenants,Pets - Cats Allowed,Pets - Dogs Allowed,Pets - Number Limit
Read Less Info
Want to know what your home might be worth? Contact us for a FREE valuation!

Our team is ready to help you sell your home for the highest possible price ASAP
"My job is to find and attract mastery-based agents to the office, protect the culture, and make sure everyone is happy! "






