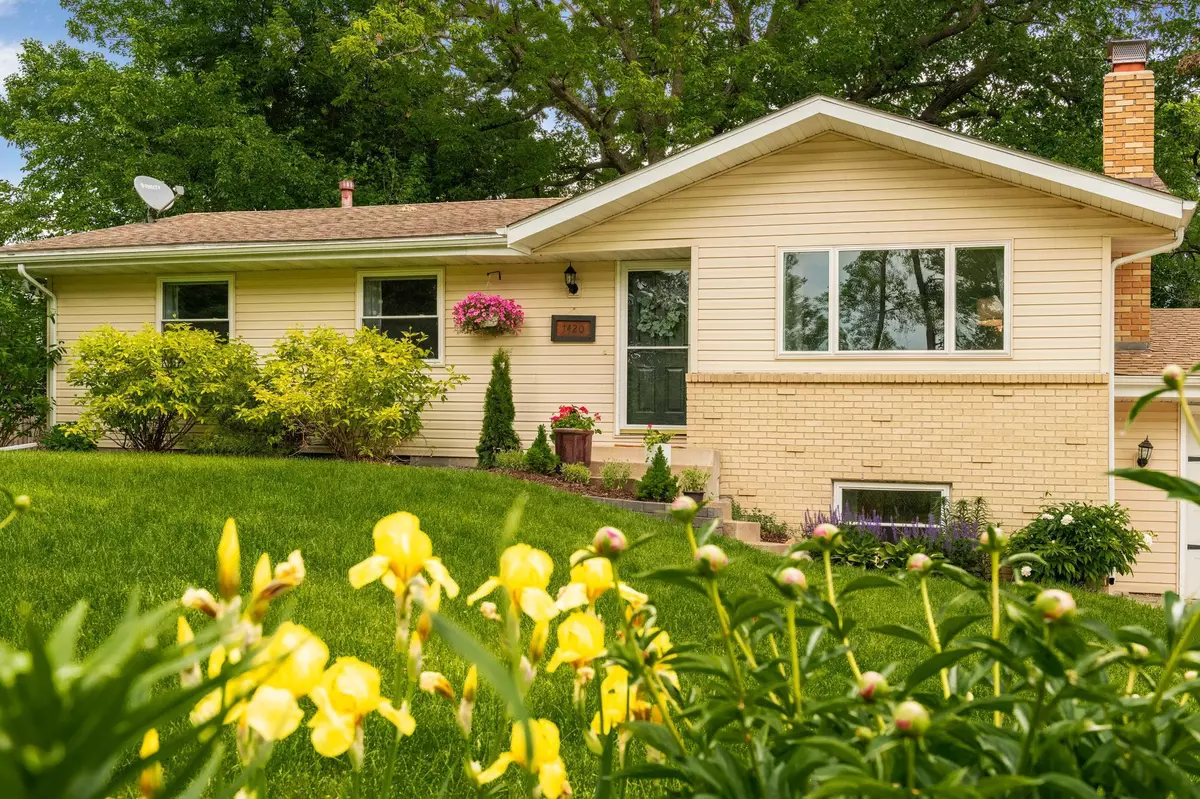$390,000
$379,900
2.7%For more information regarding the value of a property, please contact us for a free consultation.
3 Beds
2 Baths
2,158 SqFt
SOLD DATE : 07/01/2021
Key Details
Sold Price $390,000
Property Type Single Family Home
Sub Type Single Family Residence
Listing Status Sold
Purchase Type For Sale
Square Footage 2,158 sqft
Price per Sqft $180
Subdivision Glenwood View
MLS Listing ID 5764206
Sold Date 07/01/21
Bedrooms 3
Full Baths 1
Three Quarter Bath 1
Year Built 1965
Annual Tax Amount $3,851
Tax Year 2021
Contingent None
Lot Size 10,018 Sqft
Acres 0.23
Lot Dimensions 100x99.75
Property Description
Darling rambler in high demand Golden Valley neighborhood in Hopkins School District. Located on a quiet street with little traffic, walkable to Wesley park, trails, walking paths, restaurants, and a brewery. Numerous updates throughout including fresh paint, carpet, custom cabinets, granite counters, HW floors, solid 6 panel doors, and enameled trim. This home features an open concept living room, formal dining and kitchen with large sliding doors opening up to the patio area and fully fenced in and private backyard oasis. With 3 bedrooms on the main floor, including an owner's suite with private 3/4 bath. Expansive lower level features a cozy wood burning fireplace, rec room, ample storage along with a laundry room/ mud room right off the garage entry. 3rd bathroom has been completely roughed in in the back storage room.
Location
State MN
County Hennepin
Zoning Residential-Single Family
Rooms
Basement Block, Daylight/Lookout Windows, Drain Tiled, Finished, Full, Sump Pump
Dining Room Eat In Kitchen, Separate/Formal Dining Room
Interior
Heating Forced Air
Cooling Central Air
Fireplaces Number 1
Fireplaces Type Family Room, Wood Burning
Fireplace Yes
Appliance Cooktop, Dishwasher, Disposal, Dryer, Exhaust Fan, Microwave, Range, Refrigerator, Trash Compactor, Washer
Exterior
Parking Features Attached Garage, Tuckunder Garage
Garage Spaces 2.0
Fence Full, Wood
Roof Type Age Over 8 Years,Asphalt
Building
Lot Description Corner Lot, Irregular Lot, Tree Coverage - Medium
Story One
Foundation 1200
Sewer City Sewer/Connected
Water City Water/Connected
Level or Stories One
Structure Type Brick/Stone,Metal Siding,Vinyl Siding
New Construction false
Schools
School District Hopkins
Read Less Info
Want to know what your home might be worth? Contact us for a FREE valuation!

Our team is ready to help you sell your home for the highest possible price ASAP
"My job is to find and attract mastery-based agents to the office, protect the culture, and make sure everyone is happy! "






