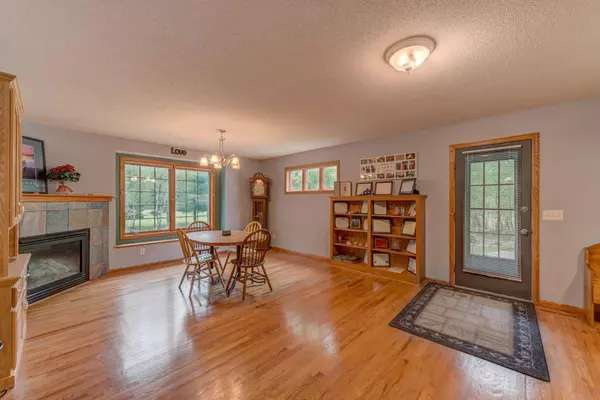$425,000
$425,000
For more information regarding the value of a property, please contact us for a free consultation.
3 Beds
3 Baths
3,038 SqFt
SOLD DATE : 08/27/2021
Key Details
Sold Price $425,000
Property Type Single Family Home
Sub Type Single Family Residence
Listing Status Sold
Purchase Type For Sale
Square Footage 3,038 sqft
Price per Sqft $139
MLS Listing ID 5764894
Sold Date 08/27/21
Bedrooms 3
Full Baths 2
Half Baths 1
Year Built 2002
Annual Tax Amount $6,246
Tax Year 2021
Contingent None
Lot Size 10.200 Acres
Acres 10.2
Lot Dimensions 731x614
Property Description
Hard to find private craftsman style retreat that offers lg rm sizes & private 10+ acres. 3 bdrm 3 bth 3 car heated garage w add'l 30x40 pole bldg offers everything you want & need. Peacefully tucked off the road w newer asphalt driveway. Lovingly cared for w new painted interior, rubber nugget lndscping, freshly painted deck & stairs, & new leaf guard gutters. Upon entering, allow the gleaming hdwd flrs to carry you through the lrg rm sizes. Open & inviting throughout. 2 fireplaces for added ambiance. Owners suite is graced w corner fireplace, awesome bath w walk in glass block shower, newer jetted tub & huge walk in closet w windows & laundry for such convenience. Kitchen has custom cabinetry, SS appl, dbl dutch oven, walk in pantry, raised dishwasher + a great view of corner fireplace. Whole house has a back up generator! Pole barn has a 23x12 shop +tons of storage. This is a wooded, peacefully private quiet retreat! Subject to Seller finding home of their choice.
Location
State MN
County Chisago
Zoning Residential-Single Family
Rooms
Basement Block, Daylight/Lookout Windows, Drain Tiled, Egress Window(s), Finished, Full, Sump Pump
Dining Room Breakfast Bar, Breakfast Area, Eat In Kitchen, Informal Dining Room, Kitchen/Dining Room, Living/Dining Room, Separate/Formal Dining Room
Interior
Heating Forced Air
Cooling Central Air
Fireplaces Number 2
Fireplaces Type Gas, Living Room, Primary Bedroom
Fireplace Yes
Appliance Air-To-Air Exchanger, Dishwasher, Dryer, Microwave, Range, Refrigerator, Washer, Water Softener Owned
Exterior
Garage Attached Garage, Heated Garage, Insulated Garage
Garage Spaces 3.0
Pool None
Roof Type Age Over 8 Years,Asphalt
Parking Type Attached Garage, Heated Garage, Insulated Garage
Building
Lot Description Corner Lot, Tree Coverage - Heavy
Story One
Foundation 1564
Sewer Mound Septic, Private Sewer
Water Private, Well
Level or Stories One
Structure Type Brick/Stone,Shake Siding,Vinyl Siding
New Construction false
Schools
School District Rush City
Read Less Info
Want to know what your home might be worth? Contact us for a FREE valuation!

Our team is ready to help you sell your home for the highest possible price ASAP

"My job is to find and attract mastery-based agents to the office, protect the culture, and make sure everyone is happy! "






