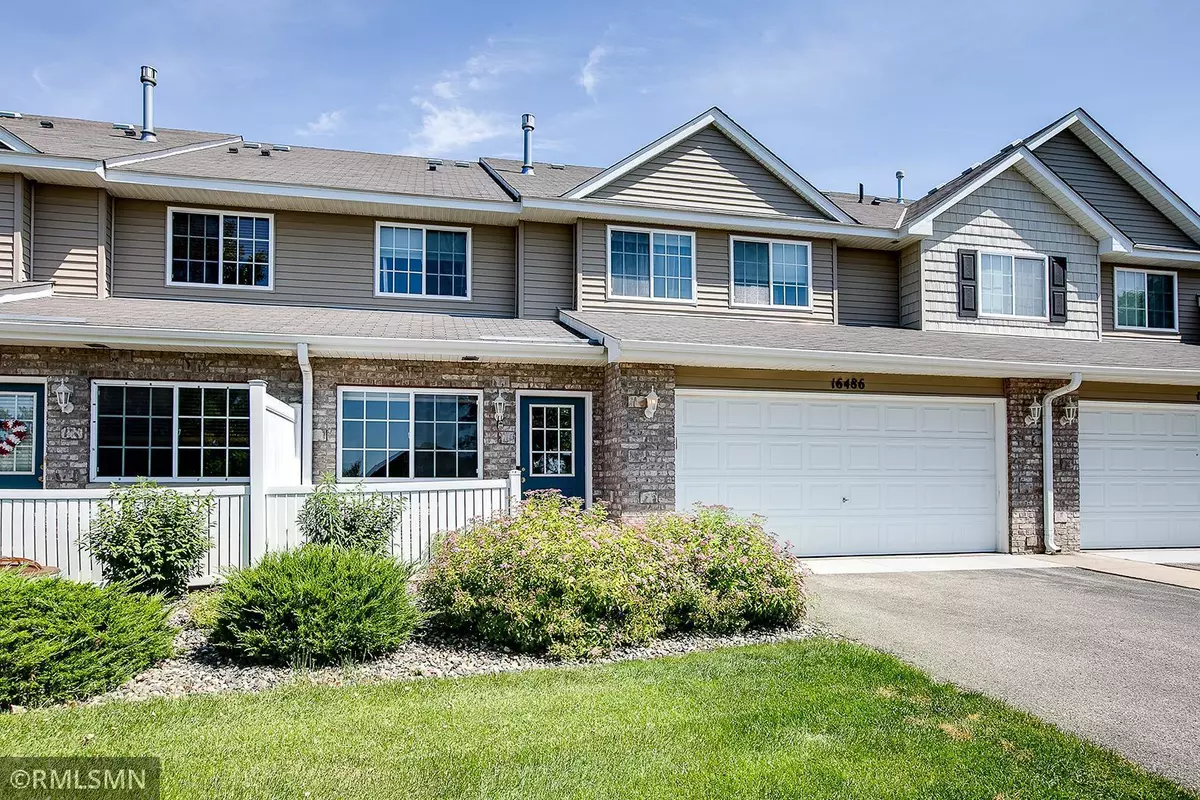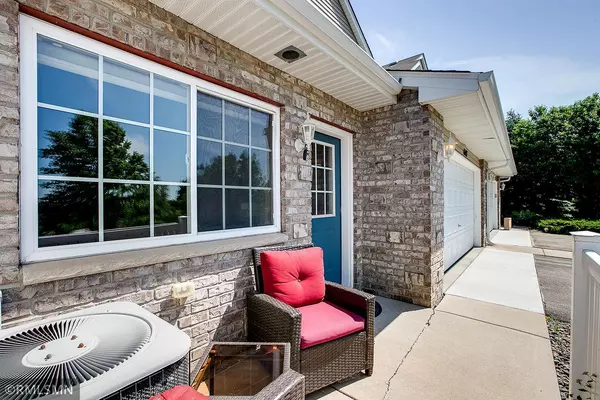$256,000
$256,000
For more information regarding the value of a property, please contact us for a free consultation.
3 Beds
3 Baths
1,490 SqFt
SOLD DATE : 07/16/2021
Key Details
Sold Price $256,000
Property Type Townhouse
Sub Type Townhouse Side x Side
Listing Status Sold
Purchase Type For Sale
Square Footage 1,490 sqft
Price per Sqft $171
Subdivision Fieldstone Creek 2Nd Add
MLS Listing ID 6003081
Sold Date 07/16/21
Bedrooms 3
Full Baths 2
Half Baths 1
HOA Fees $250/mo
Year Built 2006
Annual Tax Amount $2,190
Tax Year 2021
Contingent None
Lot Dimensions 0 x 0
Property Description
Fantastic location across the street from East Lake Community Park and just a few blocks from Fieldstone Park. Nature area across the street will not be developed it is a preserve. New HyVee down the street, lots of shopping nearby, yet close to many parks.
Highly desirable floor plan with 3 bedrooms / 3 bathrooms. Private owners suite, luxurious deep soaking jetted tub with separate shower and double sinks. Main floor with breakfast bar, 1/2 bath, spacious living room, fireplace, and custom built-ins. Maple cabinets, granite countertops, newer appliances, luxury plank floors, new carpet, and freshly painted throughout. This unit has central vacuum as a custom option. HUGE garage with extra storage in the deep second stall that is not typical for townhomes. Original owner has taken meticulous care of this home. Move-in ready!
Location
State MN
County Dakota
Zoning Residential-Single Family
Rooms
Basement None
Dining Room Breakfast Bar, Eat In Kitchen, Informal Dining Room, Kitchen/Dining Room, Living/Dining Room
Interior
Heating Forced Air
Cooling Central Air
Fireplaces Number 1
Fireplaces Type Gas, Living Room
Fireplace Yes
Appliance Central Vacuum, Dishwasher, Dryer, Electric Water Heater, Microwave, Range, Refrigerator, Washer
Exterior
Parking Features Attached Garage, Asphalt
Garage Spaces 2.0
Roof Type Age Over 8 Years,Asphalt,Pitched
Building
Lot Description Zero Lot Line
Story Two
Foundation 583
Sewer City Sewer/Connected
Water City Water/Connected
Level or Stories Two
Structure Type Brick/Stone,Vinyl Siding
New Construction false
Schools
School District Rosemount-Apple Valley-Eagan
Others
HOA Fee Include Hazard Insurance,Lawn Care,Maintenance Grounds,Professional Mgmt,Trash,Lawn Care,Snow Removal
Restrictions Other Covenants,Pets - Cats Allowed,Pets - Dogs Allowed,Pets - Number Limit,Pets - Weight/Height Limit,Rental Restrictions May Apply
Read Less Info
Want to know what your home might be worth? Contact us for a FREE valuation!
Our team is ready to help you sell your home for the highest possible price ASAP
"My job is to find and attract mastery-based agents to the office, protect the culture, and make sure everyone is happy! "







