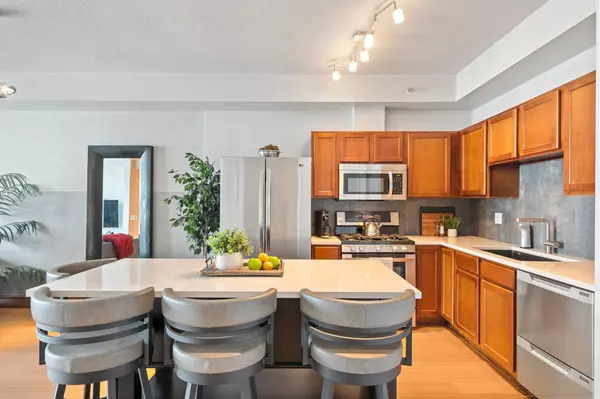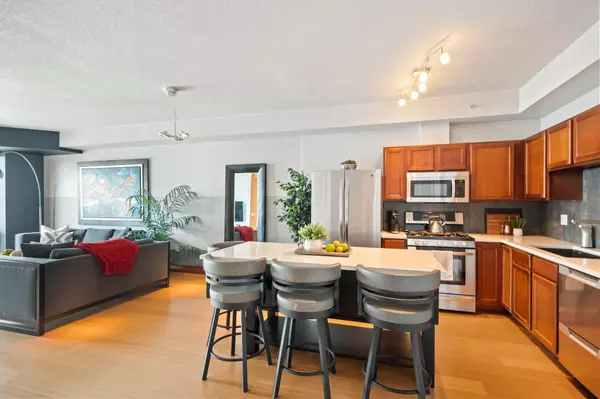$265,000
$265,000
For more information regarding the value of a property, please contact us for a free consultation.
1 Bed
1 Bath
853 SqFt
SOLD DATE : 07/28/2021
Key Details
Sold Price $265,000
Property Type Condo
Sub Type High Rise
Listing Status Sold
Purchase Type For Sale
Square Footage 853 sqft
Price per Sqft $310
Subdivision Cic 1090 Grant Park
MLS Listing ID 6002673
Sold Date 07/28/21
Bedrooms 1
Full Baths 1
HOA Fees $616/mo
Year Built 2004
Annual Tax Amount $3,542
Tax Year 2021
Contingent None
Lot Size 1.140 Acres
Acres 1.14
Lot Dimensions Common
Property Description
Grant Park Condos is a lifestyle location, it's the place to be in Minneapolis and this 22nd floor unit is an amazing opportunity to experience downtown living. Updated high-end finishes throughout, an open-concept layout that provides an abundance of natural light and spectacular views of the city skyline. The building is spacious, luxurious and rich with amenities. Work from home in the business center, get your fitness on at the state-of-the-art workout studio, entertain in the party room or relax in the glass-enclosed pool. It's also pet friendly including a dog park right across the street. Perfectly move-in ready and negotiable as a turnkey furnished package.
Location
State MN
County Hennepin
Zoning Residential-Single Family
Rooms
Family Room Amusement/Party Room, Business Center, Community Room, Exercise Room, Guest Suite, Media Room, Play Area
Basement None
Dining Room Breakfast Area, Eat In Kitchen, Informal Dining Room, Kitchen/Dining Room, Living/Dining Room
Interior
Heating Forced Air
Cooling Central Air
Fireplace No
Appliance Cooktop, Dishwasher, Disposal, Dryer, Exhaust Fan, Freezer, Gas Water Heater, Microwave, Range, Refrigerator, Wall Oven, Washer
Exterior
Parking Features Assigned, Attached Garage, Concrete, Shared Driveway, Heated Garage, Other
Garage Spaces 1.0
Fence Full, Split Rail
Pool Below Ground, Heated, Indoor, Shared
Roof Type Age Over 8 Years
Building
Lot Description Public Transit (w/in 6 blks)
Story One
Foundation 853
Sewer City Sewer/Connected
Water City Water/Connected
Level or Stories One
Structure Type Brick/Stone
New Construction false
Schools
School District Minneapolis
Others
HOA Fee Include Air Conditioning,Maintenance Structure,Controlled Access,Hazard Insurance,Heating,Internet,Lawn Care,Maintenance Grounds,Parking,Professional Mgmt,Recreation Facility,Trash,Security,Security,Shared Amenities,Snow Removal,Water
Restrictions Pets - Cats Allowed,Pets - Dogs Allowed,Pets - Number Limit,Pets - Weight/Height Limit
Read Less Info
Want to know what your home might be worth? Contact us for a FREE valuation!

Our team is ready to help you sell your home for the highest possible price ASAP

"My job is to find and attract mastery-based agents to the office, protect the culture, and make sure everyone is happy! "






