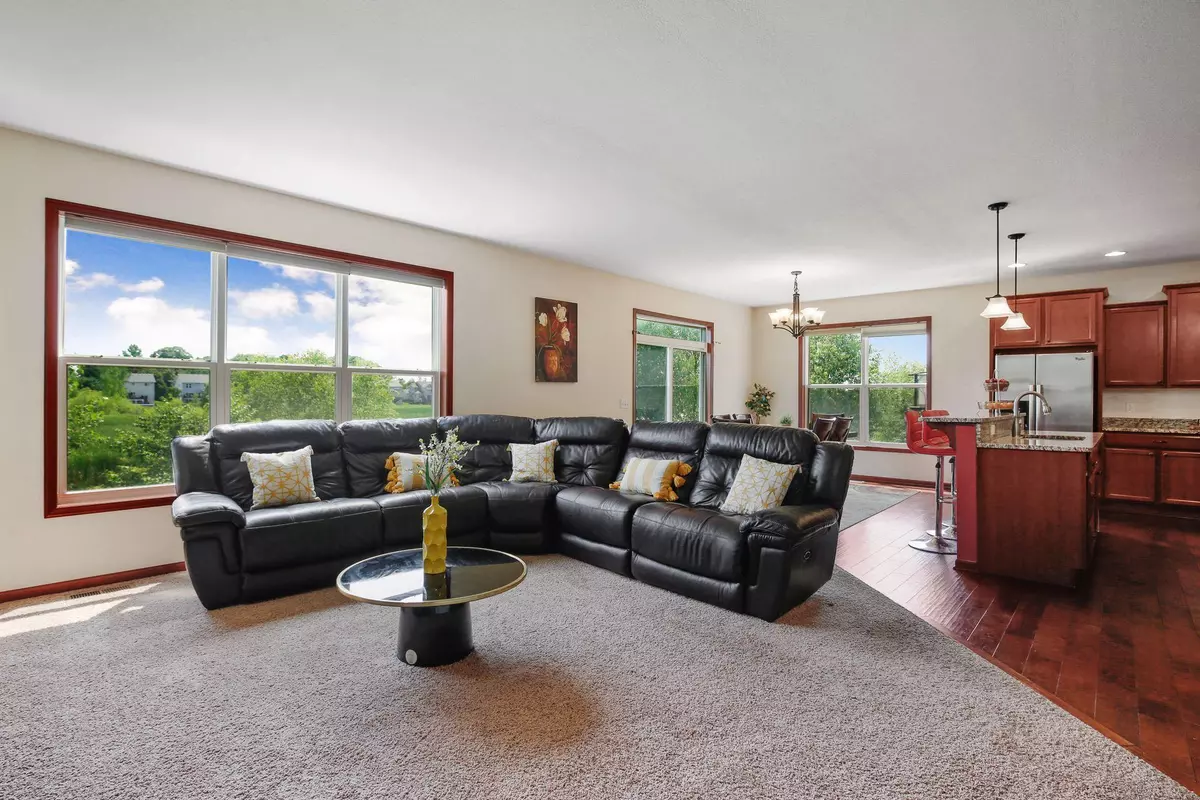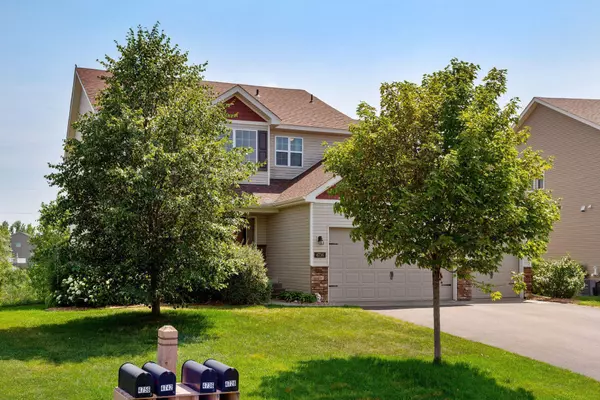$505,500
$515,000
1.8%For more information regarding the value of a property, please contact us for a free consultation.
5 Beds
3 Baths
3,310 SqFt
SOLD DATE : 09/16/2021
Key Details
Sold Price $505,500
Property Type Single Family Home
Sub Type Single Family Residence
Listing Status Sold
Purchase Type For Sale
Square Footage 3,310 sqft
Price per Sqft $152
Subdivision Willowbrook 4Th Add
MLS Listing ID 6001978
Sold Date 09/16/21
Bedrooms 5
Full Baths 2
Three Quarter Bath 1
Year Built 2013
Annual Tax Amount $4,939
Tax Year 2020
Contingent None
Lot Size 10,018 Sqft
Acres 0.23
Lot Dimensions 62x129x90x126
Property Description
Just built in 2013, this beautiful, pristine home nevertheless has its own unique character. The gorgeous staircase and a stately fireplace are the backdrop for the main living area, where oversized windows frame views of a backyard pond and mature trees. The master bedroom has multiple closets, as well as its own private balcony for enjoying a beautiful weekend morning, or sipping a glass of wine while the sun sets. There's a dedicated home office space, and even space for a home gym in this impeccably maintained home. And, of course, an extra garage stall can make an amazing difference to keep toys, tools and extra vehicles organized and out of the way. Located on beautiful dead end street and walkable distance to both Anoka and Centennial School district bus stops. This home is close to multiple parks and green spaces, and within a few miles of multiple retail and grocery stores.
Location
State MN
County Anoka
Zoning Residential-Single Family
Rooms
Basement Block, Daylight/Lookout Windows, Drain Tiled, Finished, Full, Walkout
Dining Room Eat In Kitchen, Informal Dining Room, Kitchen/Dining Room
Interior
Heating Forced Air, Fireplace(s)
Cooling Central Air
Fireplaces Number 1
Fireplaces Type Gas, Living Room
Fireplace Yes
Appliance Air-To-Air Exchanger, Cooktop, Dishwasher, Disposal, Dryer, Freezer, Gas Water Heater, Microwave, Range, Refrigerator, Washer, Water Softener Owned
Exterior
Parking Features Attached Garage, Asphalt, Insulated Garage
Garage Spaces 3.0
Fence None
Pool None
Roof Type Asphalt
Building
Lot Description Tree Coverage - Light
Story Two
Foundation 1306
Sewer City Sewer/Connected
Water City Water/Connected
Level or Stories Two
Structure Type Brick/Stone,Metal Siding,Vinyl Siding
New Construction false
Schools
School District Anoka-Hennepin
Read Less Info
Want to know what your home might be worth? Contact us for a FREE valuation!

Our team is ready to help you sell your home for the highest possible price ASAP

"My job is to find and attract mastery-based agents to the office, protect the culture, and make sure everyone is happy! "






