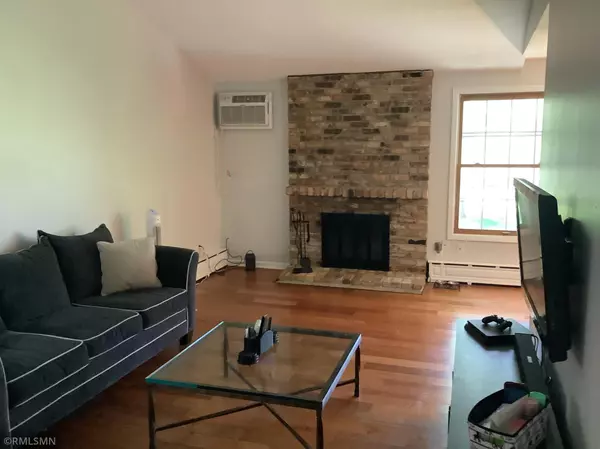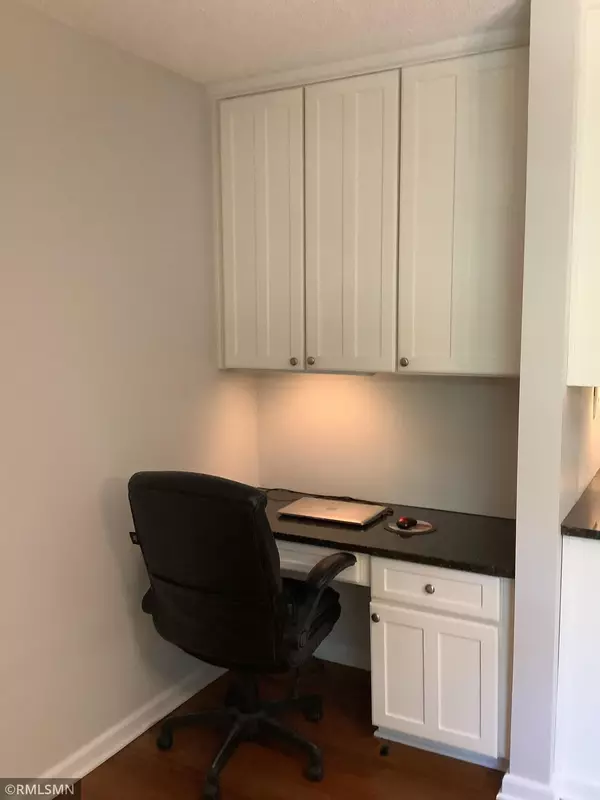$144,500
$139,000
4.0%For more information regarding the value of a property, please contact us for a free consultation.
2 Beds
2 Baths
1,006 SqFt
SOLD DATE : 07/29/2021
Key Details
Sold Price $144,500
Property Type Condo
Sub Type Low Rise
Listing Status Sold
Purchase Type For Sale
Square Footage 1,006 sqft
Price per Sqft $143
Subdivision Condo 0246 Westbrooke Condo
MLS Listing ID 6001677
Sold Date 07/29/21
Bedrooms 2
Full Baths 1
Half Baths 1
HOA Fees $385/mo
Year Built 1970
Annual Tax Amount $1,867
Tax Year 2021
Contingent None
Lot Size 34.200 Acres
Acres 34.2
Lot Dimensions Common
Property Description
This completely renovated home is in a great location for easy access to all parts of the metro area. This 1006 sq. ft. home has been remodeled w/ wood laminated floors, six panel oak interior doors on all rooms incl. closets. All light fixtures have been upgraded, crown molding in guest/2nd bedroom and well designed storage organizers in closet. Kitchen has all new cabinets, granite counter tops, stainless steel appliances, cabinet drawers are self closing/ Lights underneath upper cabinets/ There is an office/desk nook off the informal dining room with a matching granite top and cabinets above and below for storage/ The living room has a beautiful brick wood burning fireplace and on the opposite side of living room is a built in space for electronics or install shelves to display pictures, etc. This south facing home has a fresh paint throughout, ceilings as well. Custom built cast iron baseboard heater covers are in Lr, Dr, guest BR. Laundry on lr level and extra storage on 2nd level
Location
State MN
County Hennepin
Zoning Residential-Multi-Family
Rooms
Family Room Exercise Room, Play Area
Basement None
Dining Room Informal Dining Room
Interior
Heating Baseboard, Hot Water
Cooling Wall Unit(s)
Fireplaces Number 1
Fireplaces Type Living Room, Wood Burning
Fireplace Yes
Appliance Dishwasher, Exhaust Fan, Freezer, Range, Refrigerator
Exterior
Parking Features Assigned, Asphalt, Open
Pool Below Ground, Outdoor Pool, Shared
Roof Type Asphalt,Pitched
Building
Lot Description Public Transit (w/in 6 blks), Irregular Lot, Tree Coverage - Medium
Story Two
Foundation 1006
Sewer City Sewer/Connected, City Sewer - In Street
Water City Water/Connected, City Water - In Street
Level or Stories Two
Structure Type Brick/Stone
New Construction false
Schools
School District Hopkins
Others
HOA Fee Include Maintenance Structure,Hazard Insurance,Heating,Lawn Care,Maintenance Grounds,Parking,Professional Mgmt,Recreation Facility,Trash,Shared Amenities,Lawn Care,Snow Removal,Water
Restrictions Pets - Cats Allowed,Pets - Dogs Allowed
Read Less Info
Want to know what your home might be worth? Contact us for a FREE valuation!

Our team is ready to help you sell your home for the highest possible price ASAP
"My job is to find and attract mastery-based agents to the office, protect the culture, and make sure everyone is happy! "






