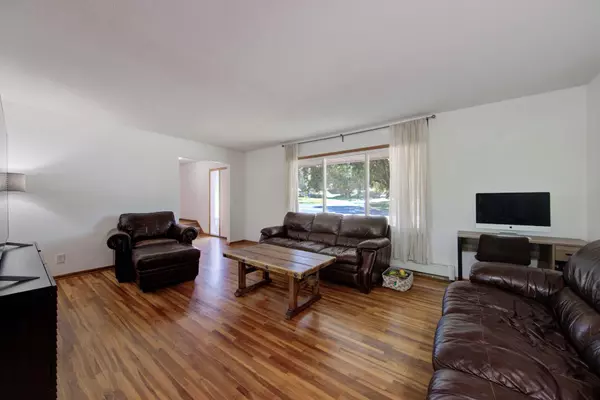$390,000
$395,000
1.3%For more information regarding the value of a property, please contact us for a free consultation.
5 Beds
3 Baths
2,192 SqFt
SOLD DATE : 01/10/2023
Key Details
Sold Price $390,000
Property Type Single Family Home
Sub Type Single Family Residence
Listing Status Sold
Purchase Type For Sale
Square Footage 2,192 sqft
Price per Sqft $177
Subdivision River Hills 3Rd Add
MLS Listing ID 6232534
Sold Date 01/10/23
Bedrooms 5
Full Baths 1
Half Baths 1
Three Quarter Bath 1
Year Built 1963
Annual Tax Amount $3,700
Tax Year 2022
Contingent None
Lot Size 0.360 Acres
Acres 0.36
Lot Dimensions 116x139x101x31x107
Property Description
Available only due to Relocation. Quick Close Possible! Spacious and Roomy 2 Story with 5 Bedrooms on the Upper Level!! Private 3/4 Bathroom off the Master. 4 Additional Good size Bedrooms and a Full Bath on the Upper Level. Beautiful Hardwood Floors Throughout the Home! On the main-Handy Half Bath, Separate Formal Dining Room and Living Room! Kitchen has Breakfast Bar AND Dinette Area. Stainless Steel Appliances. Plenty of Counter Space. Family Room with Brick Front Wood Burning Fireplace and Door to Entertainment Size Deck. Gazebo on the Deck Stays with the House. Steps Down to the Large Fully Fenced Yard. Corner Lot with a 30'x50' Sport Court! Lower Level Walks out to a Patio. Many Updates Since the Sellers Purchased in 2019 (See Supplements). Lower Level Walk Out has been Waterproofed and Awaits Your Finishing Touch! Convenient to Restaurants, Shopping, Park and Ride and I35.
Location
State MN
County Dakota
Zoning Residential-Single Family
Rooms
Basement Block, Crawl Space, Daylight/Lookout Windows, Drain Tiled, Egress Window(s), Full, Sump Pump, Unfinished, Walkout
Dining Room Breakfast Bar, Eat In Kitchen, Separate/Formal Dining Room
Interior
Heating Baseboard, Hot Water
Cooling Ductless Mini-Split
Fireplaces Number 1
Fireplaces Type Brick, Family Room, Wood Burning
Fireplace Yes
Appliance Cooktop, Dishwasher, Dryer, Humidifier, Microwave, Refrigerator, Wall Oven, Washer, Water Softener Owned
Exterior
Parking Features Attached Garage, Concrete, Garage Door Opener
Garage Spaces 2.0
Fence Chain Link, Full
Roof Type Asphalt,Pitched
Building
Lot Description Corner Lot, Tree Coverage - Light
Story Two
Foundation 1096
Sewer City Sewer/Connected
Water City Water/Connected
Level or Stories Two
Structure Type Brick/Stone,Vinyl Siding,Wood Siding
New Construction false
Schools
School District Burnsville-Eagan-Savage
Read Less Info
Want to know what your home might be worth? Contact us for a FREE valuation!
Our team is ready to help you sell your home for the highest possible price ASAP
"My job is to find and attract mastery-based agents to the office, protect the culture, and make sure everyone is happy! "







