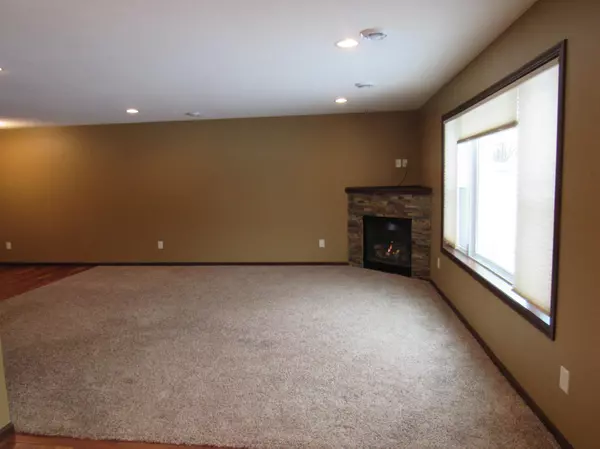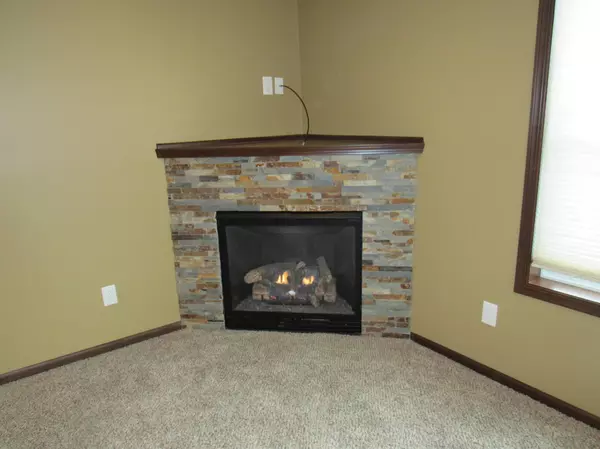$305,000
$299,900
1.7%For more information regarding the value of a property, please contact us for a free consultation.
3 Beds
3 Baths
1,680 SqFt
SOLD DATE : 02/17/2023
Key Details
Sold Price $305,000
Property Type Townhouse
Sub Type Townhouse Side x Side
Listing Status Sold
Purchase Type For Sale
Square Footage 1,680 sqft
Price per Sqft $181
Subdivision Hawk Ridge
MLS Listing ID 6323098
Sold Date 02/17/23
Bedrooms 3
Full Baths 1
Half Baths 1
Three Quarter Bath 1
HOA Fees $215/mo
Year Built 2013
Annual Tax Amount $2,984
Tax Year 2022
Contingent None
Lot Size 2,178 Sqft
Acres 0.05
Lot Dimensions 30 x 72
Property Description
This move-in ready townhome in Hawk Ridge feels like new and is full of high-end finishes! Features include a spacious main floor with an open concept, that's perfect for entertaining, also a bright, friendly kitchen featuring granite countertops, large pantry, and stainless-steel appliances. The spacious master suite has a walk-in closet and a 3/4 bathroom with a convenient linen closet. Two additional bedrooms, a full bath, plus a laundry room can also be found on the second floor. You'll love spending time by the efficient gas fireplace during the cooler months, while the patio is a wonderful place to grill out and enjoy the very private backyard situated on one of the nicest lots in the association. Other neighborhood highlights include a shared recreation center with an in-ground pool, an exercise room and a meeting room for you and your friends to use and enjoy!! One of the nicest townhouses associations in Rochester!
Location
State MN
County Olmsted
Zoning Residential-Single Family
Rooms
Family Room Club House, Community Room
Basement None
Dining Room Eat In Kitchen, Informal Dining Room
Interior
Heating Forced Air
Cooling Central Air
Fireplaces Number 1
Fireplaces Type Gas, Living Room
Fireplace No
Appliance Air-To-Air Exchanger, Dishwasher, Disposal, Dryer, Gas Water Heater, Microwave, Refrigerator, Stainless Steel Appliances, Washer, Water Softener Owned
Exterior
Parking Features Additional Parking, Attached Garage, Concrete, Garage Door Opener
Garage Spaces 2.0
Building
Lot Description Public Transit (w/in 6 blks), Underground Utilities
Story Two
Foundation 840
Sewer City Sewer/Connected
Water City Water/Connected
Level or Stories Two
Structure Type Vinyl Siding
New Construction false
Schools
Elementary Schools Pinewood
Middle Schools Willow Creek
High Schools Mayo
School District Rochester
Others
HOA Fee Include Hazard Insurance,Lawn Care,Professional Mgmt,Recreation Facility,Trash,Shared Amenities,Lawn Care,Snow Removal
Restrictions Architecture Committee,Mandatory Owners Assoc,Other Bldg Restrictions,Other Covenants,Pets - Cats Allowed,Pets - Dogs Allowed,Rental Restrictions May Apply
Read Less Info
Want to know what your home might be worth? Contact us for a FREE valuation!
Our team is ready to help you sell your home for the highest possible price ASAP
"My job is to find and attract mastery-based agents to the office, protect the culture, and make sure everyone is happy! "







