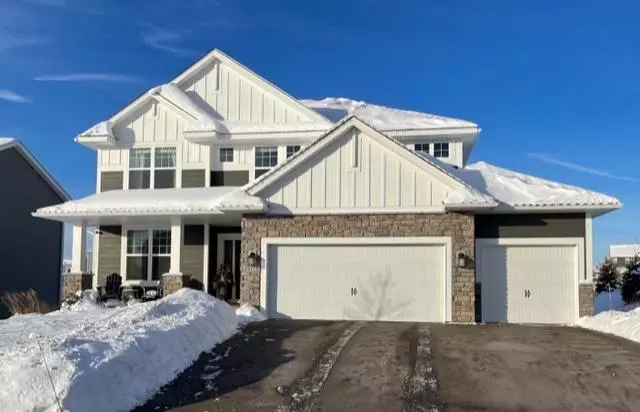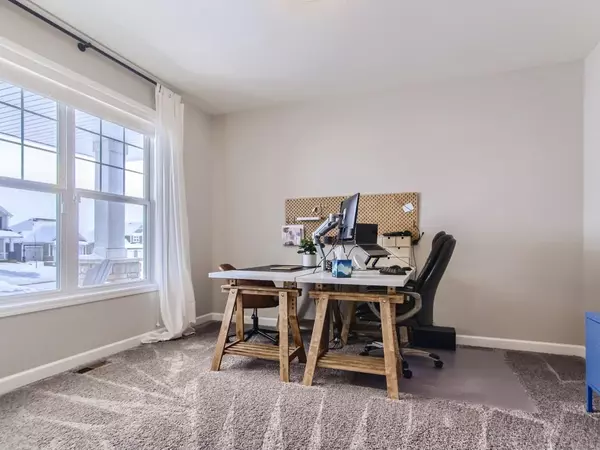$600,000
$610,000
1.6%For more information regarding the value of a property, please contact us for a free consultation.
4 Beds
3 Baths
2,672 SqFt
SOLD DATE : 02/28/2023
Key Details
Sold Price $600,000
Property Type Single Family Home
Sub Type Single Family Residence
Listing Status Sold
Purchase Type For Sale
Square Footage 2,672 sqft
Price per Sqft $224
Subdivision Summerlyn 8Th Add
MLS Listing ID 6318333
Sold Date 02/28/23
Bedrooms 4
Full Baths 1
Half Baths 1
Three Quarter Bath 1
HOA Fees $46/qua
Year Built 2020
Annual Tax Amount $6,023
Tax Year 2022
Contingent None
Lot Size 0.310 Acres
Acres 0.31
Lot Dimensions .31
Property Description
Why wait 18 months to build when you can buy this like-new home in the popular Summerlyn community? This home shows like a model and looks like it should be in a magazine with stylish finishes and decor throughout. Main level office, upper level loft, 14 X 14 three-season porch, calling for morning coffee and evening cocktails! Bathroom boasts a luxury tiled “serenity shower,” perfect to relax after a long day. Home features “smart home” technology such as Home Automation 2.0, Ruckus Wireless Access Points, Structured Media Panel w surge protected outlets and power strip, Ruckus switch, ring pro video doorbell, Schlage encode WI-FI deadbolt, Honeywell T6 WI-FI Thermostat. Garage has epoxied flooring, while the unfinished basement awaits your personal touch.
Location
State MN
County Dakota
Zoning Residential-Single Family
Rooms
Basement Daylight/Lookout Windows, Egress Window(s), Concrete, Storage Space, Sump Pump, Unfinished
Dining Room Breakfast Bar, Eat In Kitchen, Informal Dining Room, Kitchen/Dining Room, Living/Dining Room
Interior
Heating Forced Air
Cooling Central Air
Fireplaces Number 1
Fireplaces Type Family Room, Gas
Fireplace No
Appliance Air-To-Air Exchanger, Dishwasher, Disposal, Dryer, Exhaust Fan, Gas Water Heater, Microwave, Range, Refrigerator, Stainless Steel Appliances, Washer, Water Softener Owned
Exterior
Parking Features Attached Garage, Asphalt, Garage Door Opener
Garage Spaces 3.0
Fence None
Pool Outdoor Pool, Shared
Roof Type Age 8 Years or Less,Asphalt,Pitched
Building
Lot Description Corner Lot, Tree Coverage - Light
Story Two
Foundation 1226
Sewer City Sewer/Connected
Water City Water/Connected
Level or Stories Two
Structure Type Brick/Stone,Vinyl Siding
New Construction false
Schools
School District Lakeville
Others
HOA Fee Include Hazard Insurance,Professional Mgmt,Recreation Facility,Shared Amenities
Read Less Info
Want to know what your home might be worth? Contact us for a FREE valuation!

Our team is ready to help you sell your home for the highest possible price ASAP
"My job is to find and attract mastery-based agents to the office, protect the culture, and make sure everyone is happy! "






