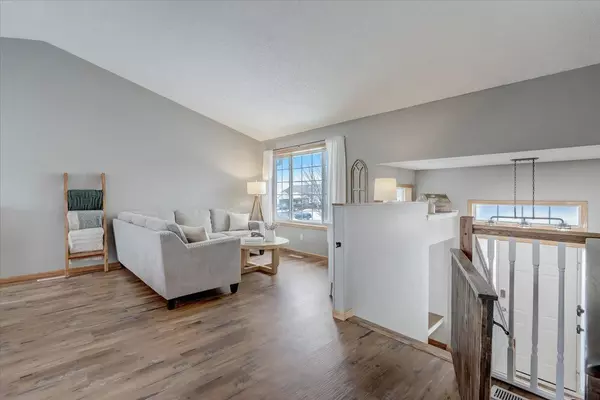$311,000
$300,000
3.7%For more information regarding the value of a property, please contact us for a free consultation.
4 Beds
2 Baths
1,997 SqFt
SOLD DATE : 03/31/2023
Key Details
Sold Price $311,000
Property Type Single Family Home
Sub Type Single Family Residence
Listing Status Sold
Purchase Type For Sale
Square Footage 1,997 sqft
Price per Sqft $155
Subdivision Cedar South
MLS Listing ID 6331858
Sold Date 03/31/23
Bedrooms 4
Full Baths 1
Three Quarter Bath 1
Year Built 2004
Annual Tax Amount $2,756
Tax Year 2022
Contingent None
Lot Size 6,534 Sqft
Acres 0.15
Lot Dimensions 60 X 110
Property Description
Charming move-in ready split level w/ an abundance of updates throughout! Entryway provides built-in bench and access to the attached 2-car garage w/ service door. Sun-filled open floor plan with new floors throughout in 2021! Kitchen includes white cabinetry, brand-new stainless steel appliances, and center island. Adjoining living room w/ 11' vaulted ceiling and dining room w/ access to the future deck. Primary bedroom w. walk-in close & access to the walk-thru bathroom. Additional bedroom on the upper level w/ walk-in closet. Gorgeous walk-thru updated bathroom w/ new floors, refinished cabinets, and dual sinks. Expansive lower level family room w/ recessed lights. Two additional bedrooms on the lower level + only steps away from another completely updated 3/4 bathroom. Large utility room doubles as laundry room. Backyard privacy fence newly installed. Other updates include freshly painted interior, newer AC and furnace, brand-new roof and so much more! Convenient I-94 access.
Location
State MN
County Wright
Zoning Residential-Single Family
Rooms
Basement Daylight/Lookout Windows, Finished, Storage Space
Dining Room Breakfast Bar, Informal Dining Room, Kitchen/Dining Room, Living/Dining Room
Interior
Heating Forced Air
Cooling Central Air
Fireplace No
Appliance Air-To-Air Exchanger, Dishwasher, Gas Water Heater, Microwave, Range, Refrigerator, Stainless Steel Appliances, Water Softener Owned
Exterior
Garage Attached Garage
Garage Spaces 2.0
Roof Type Age 8 Years or Less,Asphalt
Parking Type Attached Garage
Building
Story Split Entry (Bi-Level)
Foundation 1112
Sewer City Sewer/Connected
Water City Water/Connected
Level or Stories Split Entry (Bi-Level)
Structure Type Brick/Stone,Vinyl Siding
New Construction false
Schools
School District St. Cloud
Read Less Info
Want to know what your home might be worth? Contact us for a FREE valuation!

Our team is ready to help you sell your home for the highest possible price ASAP

"My job is to find and attract mastery-based agents to the office, protect the culture, and make sure everyone is happy! "






