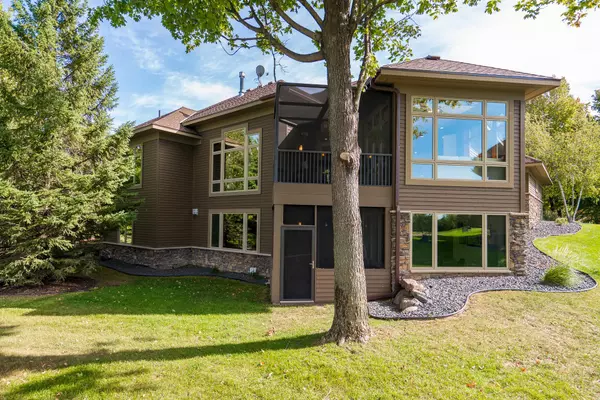$800,000
$829,900
3.6%For more information regarding the value of a property, please contact us for a free consultation.
3 Beds
3 Baths
3,875 SqFt
SOLD DATE : 03/31/2023
Key Details
Sold Price $800,000
Property Type Single Family Home
Sub Type Single Family Residence
Listing Status Sold
Purchase Type For Sale
Square Footage 3,875 sqft
Price per Sqft $206
Subdivision Preserve At The Wilds
MLS Listing ID 6262827
Sold Date 03/31/23
Bedrooms 3
Full Baths 1
Half Baths 1
Three Quarter Bath 1
HOA Fees $275/mo
Year Built 2006
Annual Tax Amount $7,042
Tax Year 2022
Contingent None
Lot Size 10,018 Sqft
Acres 0.23
Lot Dimensions 91x97x63x61x95
Property Description
The ultimate in luxury golf villa living at the Wilds Golf Course. Set at the end of the cul de sac with wonderful views of hole 10 and the 12th green! Being part of this 9 home sub- association in the Wilds provides wonderful privacy and mature landscaping. This walkout rambler is open and spacious with loads of custom cabinetry. From the open Great Room to the kitchen and hearth room this open floor plan is sure to impress. A wonderful front office and grand Master Suite make for one level living if desired. The lower walkout level is all about entertainment starting with the corner bar right next to the theatre room. Plenty of extra room for games and serious TV watching. 2 additional bedrooms and full bath. Enjoy all parts of the day with a fully screened porch on both levels! The 3 stall garage is heated and finished. Lawn services, irrigation, snow removal provided by the association. A perfectly maintained property that provides a wonderful lifestyle year around!
Location
State MN
County Scott
Zoning Residential-Single Family
Rooms
Family Room Club House
Basement Daylight/Lookout Windows, Finished, Full, Concrete, Walkout
Dining Room Breakfast Area, Eat In Kitchen, Informal Dining Room, Kitchen/Dining Room, Separate/Formal Dining Room
Interior
Heating Forced Air, Radiant Floor
Cooling Central Air
Fireplaces Number 2
Fireplaces Type Family Room, Gas, Living Room
Fireplace Yes
Appliance Air-To-Air Exchanger, Cooktop, Dishwasher, Disposal, Dryer, Microwave, Refrigerator, Wall Oven, Washer, Water Softener Owned
Exterior
Parking Features Attached Garage, Concrete, Garage Door Opener, Heated Garage, Insulated Garage
Garage Spaces 3.0
Fence None
Pool None
Roof Type Age Over 8 Years,Asphalt
Building
Lot Description On Golf Course
Story One
Foundation 2070
Sewer City Sewer/Connected
Water City Water/Connected
Level or Stories One
Structure Type Brick/Stone,Wood Siding
New Construction false
Schools
School District Prior Lake-Savage Area Schools
Others
HOA Fee Include Professional Mgmt,Trash,Lawn Care
Restrictions Mandatory Owners Assoc,Pets - Cats Allowed,Pets - Dogs Allowed,Pets - Weight/Height Limit
Read Less Info
Want to know what your home might be worth? Contact us for a FREE valuation!
Our team is ready to help you sell your home for the highest possible price ASAP
"My job is to find and attract mastery-based agents to the office, protect the culture, and make sure everyone is happy! "







