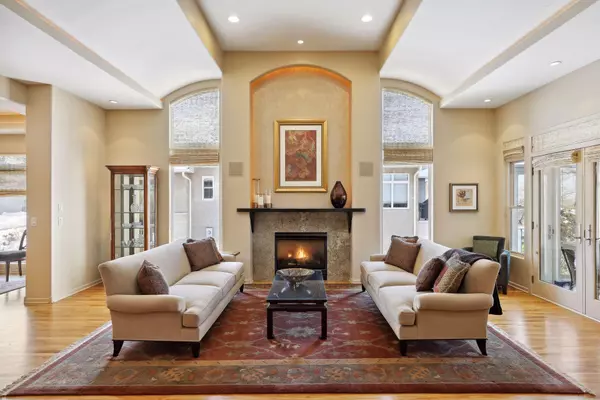$1,283,000
$1,295,000
0.9%For more information regarding the value of a property, please contact us for a free consultation.
3 Beds
4 Baths
4,995 SqFt
SOLD DATE : 04/04/2023
Key Details
Sold Price $1,283,000
Property Type Multi-Family
Sub Type Twin Home
Listing Status Sold
Purchase Type For Sale
Square Footage 4,995 sqft
Price per Sqft $256
Subdivision Stonebridge Of Lilydale 2Nd Add
MLS Listing ID 6310377
Sold Date 04/04/23
Bedrooms 3
Full Baths 1
Half Baths 2
Three Quarter Bath 1
HOA Fees $746/mo
Year Built 2001
Annual Tax Amount $8,822
Tax Year 2022
Contingent None
Lot Size 9,147 Sqft
Acres 0.21
Lot Dimensions 51+7 x 165 x 48+9 x159
Property Description
Perched on the river bluff overlooking the Mississippi, this extraordinary twinhome boasts sophisticated space and amazing amenities for elegant yet comfortable living. The foyer ushers you into the living room, where you'll find gleaming hardwood floors, a two story ceiling, and a gas fireplace flanked by large windows. The handsome den overlooks the river, and is accented with a barrel ceiling. The elegant formal dining room boasts a built-in buffet and eye-catching ceiling detail with chandelier. The dream kitchen offers rich cabinetry with granite countertops, a center island, and a bright breakfast area. The sparkling sunroom is bathed in natural light, with lovely views on 3 sides. The private owner's suite is complete with a deck, 2 W/I closets, and a luxurious full bath. The lower level is designed for entertaining! Find a family room with wet bar+an exercise room with kitchenette. Two bedrooms share a three-quarter bath. Two car heated attached garage, spectacular location!
Location
State MN
County Dakota
Zoning Residential-Single Family
Body of Water Mississippi River
Rooms
Basement Daylight/Lookout Windows, Drain Tiled, Finished, Full, Sump Pump
Dining Room Breakfast Area, Eat In Kitchen, Living/Dining Room, Separate/Formal Dining Room
Interior
Heating Forced Air
Cooling Central Air
Fireplaces Number 2
Fireplaces Type Family Room, Gas, Living Room
Fireplace Yes
Appliance Air-To-Air Exchanger, Central Vacuum, Cooktop, Dishwasher, Disposal, Dryer, Exhaust Fan, Microwave, Wall Oven, Washer
Exterior
Parking Features Attached Garage, Garage Door Opener, Heated Garage
Garage Spaces 2.0
Fence None
Pool None
Waterfront Description River View
Building
Lot Description Tree Coverage - Heavy
Story One
Foundation 2400
Sewer City Sewer/Connected
Water City Water/Connected
Level or Stories One
Structure Type Stucco
New Construction false
Schools
School District West St. Paul-Mendota Hts.-Eagan
Others
HOA Fee Include Controlled Access,Hazard Insurance,Lawn Care,Maintenance Grounds,Professional Mgmt,Trash,Shared Amenities,Snow Removal
Restrictions Architecture Committee,Mandatory Owners Assoc,Rental Restrictions May Apply
Read Less Info
Want to know what your home might be worth? Contact us for a FREE valuation!

Our team is ready to help you sell your home for the highest possible price ASAP

"My job is to find and attract mastery-based agents to the office, protect the culture, and make sure everyone is happy! "






