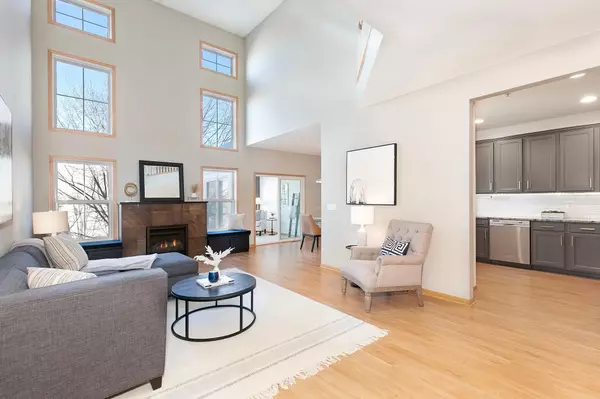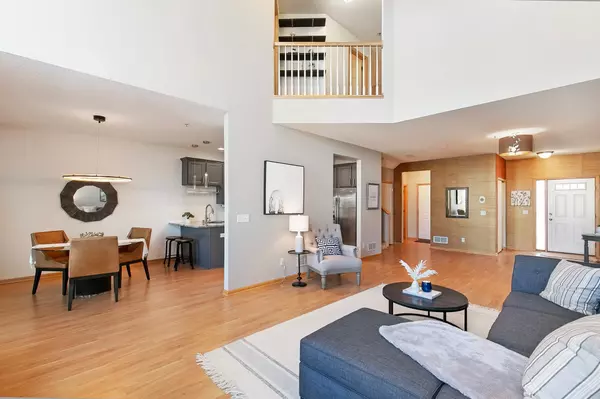$455,000
$460,000
1.1%For more information regarding the value of a property, please contact us for a free consultation.
4 Beds
4 Baths
2,698 SqFt
SOLD DATE : 04/07/2023
Key Details
Sold Price $455,000
Property Type Townhouse
Sub Type Townhouse Side x Side
Listing Status Sold
Purchase Type For Sale
Square Footage 2,698 sqft
Price per Sqft $168
Subdivision Eagle Ridge At Hennepin Village Five
MLS Listing ID 6331559
Sold Date 04/07/23
Bedrooms 4
Full Baths 3
Half Baths 1
HOA Fees $303/mo
Year Built 2009
Annual Tax Amount $4,984
Tax Year 2023
Contingent None
Lot Size 2,613 Sqft
Acres 0.06
Property Description
Spacious 4-bedroom townhome in desirable Hennepin Village. You will love the 2-story main level living space with wall of windows and modern fireplace w/built-in cabinets (and tech tube for routing TV cables). Beautiful, updated kitchen with granite countertops, stainless steel appliances, new faucets, brass pulls, and reverse osmosis water filter (with filtered water to fridge). Sun-lit three-season porch with beautiful backyard views. Three bedrooms and laundry upstairs (with beautiful floors). Upgraded light fixtures throughout the house. Lower level features a spacious family room with high-end wet bar, guest bedroom with large walk-in closet that could also be used as an office. Owners also set up basement to be “home theater ready”… electrical all set for large screen with surround sound. New roof in 2020. This property also comes with Smart Home features: Google doorbell, thermostat, Wi-fi and camera enabled garage door opener AND an association-maintained pool & play area!
Location
State MN
County Hennepin
Zoning Residential-Single Family
Rooms
Basement Finished, Full, Walkout
Dining Room Eat In Kitchen, Informal Dining Room
Interior
Heating Forced Air
Cooling Central Air
Fireplaces Number 1
Fireplaces Type Gas, Living Room
Fireplace Yes
Appliance Dishwasher, Disposal, Freezer, Microwave, Range, Refrigerator
Exterior
Parking Features Attached Garage
Garage Spaces 2.0
Pool None
Roof Type Age 8 Years or Less,Asphalt
Building
Story Two
Foundation 1035
Sewer City Sewer/Connected
Water City Water/Connected
Level or Stories Two
Structure Type Fiber Board,Vinyl Siding
New Construction false
Schools
School District Eden Prairie
Others
HOA Fee Include Hazard Insurance,Lawn Care,Maintenance Grounds,Professional Mgmt,Shared Amenities,Snow Removal
Restrictions Pets - Breed Restriction,Pets - Cats Allowed,Pets - Dogs Allowed,Pets - Number Limit,Pets - Weight/Height Limit
Read Less Info
Want to know what your home might be worth? Contact us for a FREE valuation!

Our team is ready to help you sell your home for the highest possible price ASAP

"My job is to find and attract mastery-based agents to the office, protect the culture, and make sure everyone is happy! "






