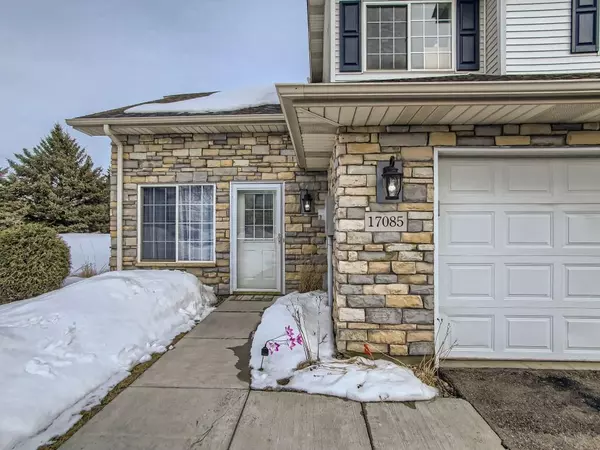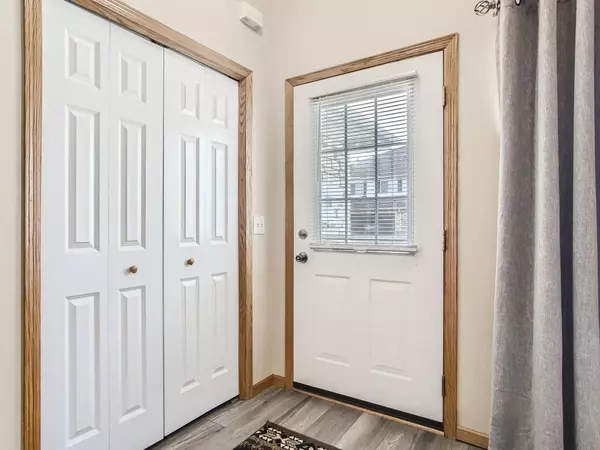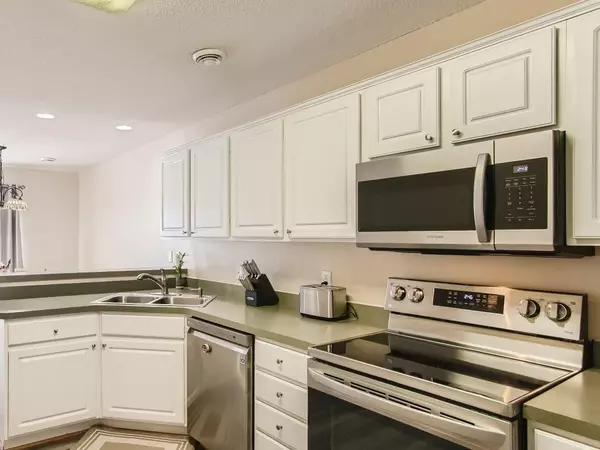$287,000
$280,000
2.5%For more information regarding the value of a property, please contact us for a free consultation.
3 Beds
2 Baths
1,518 SqFt
SOLD DATE : 04/13/2023
Key Details
Sold Price $287,000
Property Type Townhouse
Sub Type Townhouse Quad/4 Corners
Listing Status Sold
Purchase Type For Sale
Square Footage 1,518 sqft
Price per Sqft $189
Subdivision Lake Place
MLS Listing ID 6339250
Sold Date 04/13/23
Bedrooms 3
Full Baths 1
Half Baths 1
HOA Fees $285/mo
Year Built 2002
Annual Tax Amount $2,462
Tax Year 2022
Contingent None
Lot Dimensions irregular
Property Description
Welcome to this beautiful end unit townhome in Lakeville. This impeccably maintained home has three generous bedrooms, 2 with walk in closets and two bathrooms, making it a perfect fit for any lifestyle. New LVT flooring on the main and in the master bathroom as well as new paint throughout leave this home feeling brand new. The well-appointed kitchen is equipped with modern appliances and ample counter space, making it a joy to prepare meals in. Conveniently situated near shopping centers, restaurants, and other essential amenities, this townhome offers easy access to everything you need. The nearby walking trails offer a perfect opportunity to stay active while enjoying the beauty of the surrounding area. One of only a few units in this development with views of East Lake make this an absolute must-see!
New LVT floors, paint, water softener and garage door opener.
Location
State MN
County Dakota
Zoning Residential-Single Family
Rooms
Basement None
Dining Room Informal Dining Room
Interior
Heating Forced Air
Cooling Central Air
Fireplace No
Appliance Dishwasher, Disposal, Dryer, Gas Water Heater, Range, Refrigerator
Exterior
Parking Features Attached Garage, Asphalt, Insulated Garage
Garage Spaces 2.0
Roof Type Age Over 8 Years
Building
Story Two
Foundation 1063
Sewer City Sewer/Connected
Water City Water/Connected
Level or Stories Two
Structure Type Brick/Stone,Metal Siding,Vinyl Siding
New Construction false
Schools
School District Farmington
Others
HOA Fee Include Maintenance Structure,Hazard Insurance,Lawn Care,Maintenance Grounds,Professional Mgmt,Trash,Snow Removal
Restrictions None
Read Less Info
Want to know what your home might be worth? Contact us for a FREE valuation!

Our team is ready to help you sell your home for the highest possible price ASAP
"My job is to find and attract mastery-based agents to the office, protect the culture, and make sure everyone is happy! "






