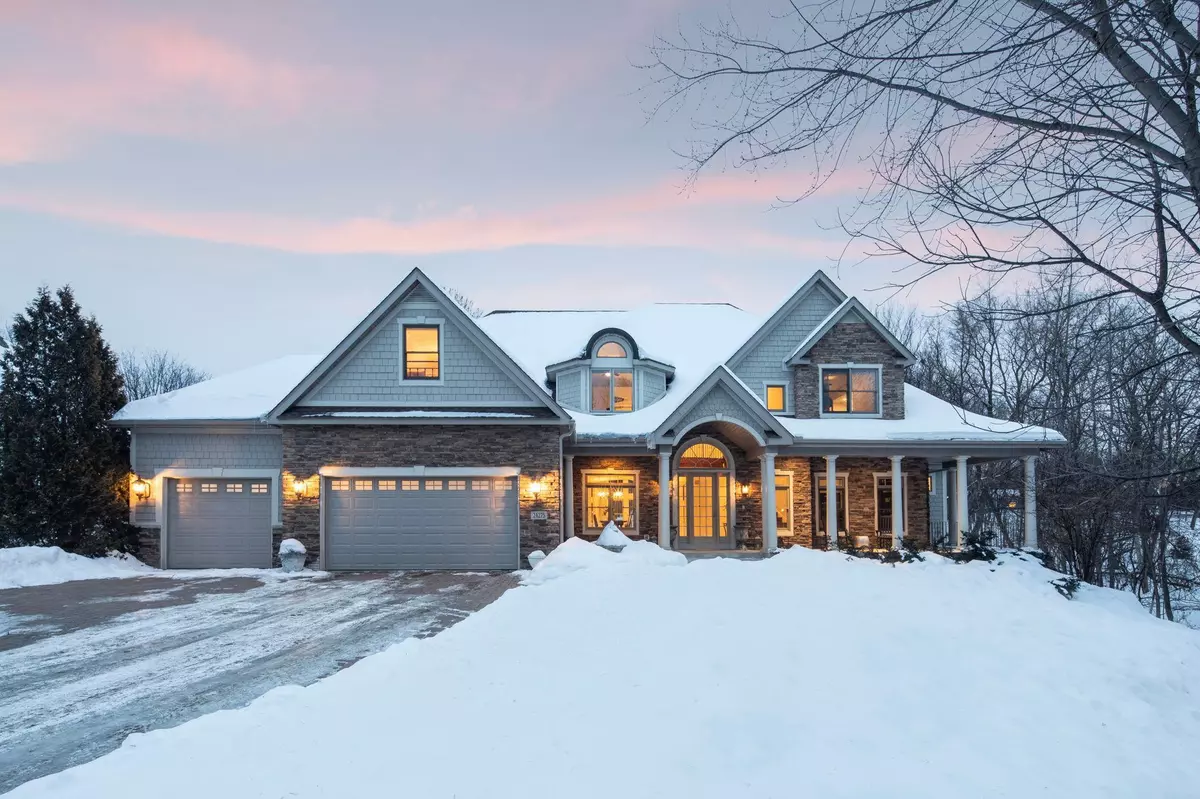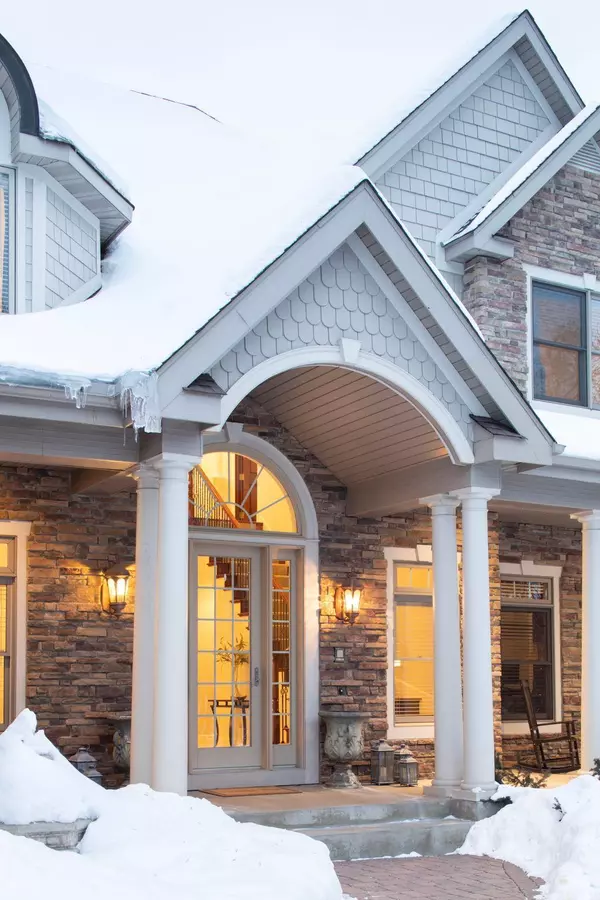$1,395,000
$1,395,000
For more information regarding the value of a property, please contact us for a free consultation.
6 Beds
7 Baths
7,392 SqFt
SOLD DATE : 04/14/2023
Key Details
Sold Price $1,395,000
Property Type Single Family Home
Sub Type Single Family Residence
Listing Status Sold
Purchase Type For Sale
Square Footage 7,392 sqft
Price per Sqft $188
Subdivision Mary Lake Woods
MLS Listing ID 6329316
Sold Date 04/14/23
Bedrooms 6
Full Baths 6
Half Baths 1
HOA Fees $16/ann
Year Built 2003
Annual Tax Amount $12,404
Tax Year 2022
Contingent None
Lot Size 1.120 Acres
Acres 1.12
Lot Dimensions 276x301x208x236x167
Property Description
This custom-built home is perfect for intimate family gatherings or grand soirées and is nestled within a lush 1.1-acre private oasis. The grand entry with 20 ft ceilings will captivate guests as they enter. A spacious gourmet kitchen boasts high-end stainless steel appliances, new quartz countertops, and a walk-in pantry. The interior is further enhanced with new paint, plush carpeting, and stylish lighting. The main floor master bedroom has a dual-sided fireplace and features a spa-like private bath, dual vanities, and two walk-in closets. The screen porch off the kitchen offers a tranquil escape and is perfect for enjoying the tranquil surroundings. The lower level is an entertainer's delight, with a game room, theater room, exercise area, second family room, and wet bar. Located near downtown Excelsior, striking the perfect balance of privacy and accessibility. Heated floors, heated garage & new roof (2021). A sensational home brimming with elegant touches and sophisticated design!
Location
State MN
County Hennepin
Zoning Residential-Single Family
Body of Water Mary
Rooms
Basement Daylight/Lookout Windows, Finished, Full, Storage Space, Walkout
Dining Room Breakfast Area, Informal Dining Room, Kitchen/Dining Room, Separate/Formal Dining Room
Interior
Heating Forced Air, Fireplace(s), Radiant Floor
Cooling Central Air
Fireplaces Number 4
Fireplaces Type Two Sided, Amusement Room, Family Room, Living Room, Primary Bedroom
Fireplace Yes
Appliance Air-To-Air Exchanger, Central Vacuum, Cooktop, Dishwasher, Disposal, Double Oven, Dryer, Microwave, Refrigerator, Stainless Steel Appliances, Wall Oven, Washer, Water Softener Owned, Wine Cooler
Exterior
Parking Features Attached Garage, Electric Vehicle Charging Station(s), Garage Door Opener, Heated Garage
Garage Spaces 3.0
Waterfront Description Association Access,Deeded Access
Roof Type Age 8 Years or Less,Asphalt
Building
Lot Description Tree Coverage - Medium
Story Two
Foundation 3113
Sewer City Sewer/Connected
Water Well
Level or Stories Two
Structure Type Brick/Stone,Wood Siding
New Construction false
Schools
School District Minnetonka
Read Less Info
Want to know what your home might be worth? Contact us for a FREE valuation!

Our team is ready to help you sell your home for the highest possible price ASAP
"My job is to find and attract mastery-based agents to the office, protect the culture, and make sure everyone is happy! "






