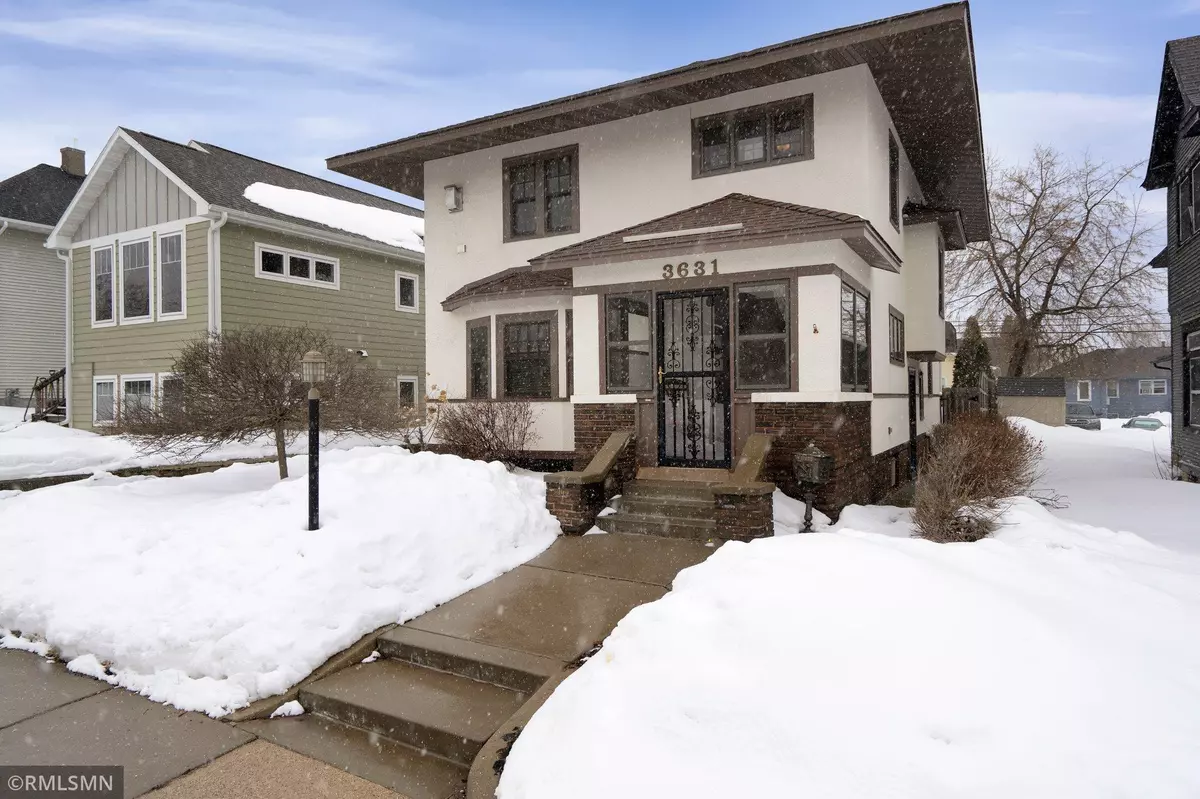$275,000
$275,000
For more information regarding the value of a property, please contact us for a free consultation.
2 Beds
2 Baths
1,756 SqFt
SOLD DATE : 04/19/2023
Key Details
Sold Price $275,000
Property Type Single Family Home
Sub Type Single Family Residence
Listing Status Sold
Purchase Type For Sale
Square Footage 1,756 sqft
Price per Sqft $156
Subdivision Walton Park
MLS Listing ID 6341324
Sold Date 04/19/23
Bedrooms 2
Full Baths 1
Half Baths 1
Year Built 1914
Annual Tax Amount $2,966
Tax Year 2022
Contingent None
Lot Size 5,227 Sqft
Acres 0.12
Lot Dimensions 40x126
Property Description
Stunning classic 2 story you have to see to believe! Tremendous curb appeal! As you enter through the large foyer you are welcomed to the open floor plan with rich warm wood tones and gleaming hardwood floors. Oak beamed ceilings and gorgeous built-ins with stained glass accents as well. The nostalgic kitchen features high end appliances. There is also a cute convenient 1/2 bath on the main level. The huge primary bedroom has a corner fireplace, private deck and a beautiful attached sunroom that has many possible uses. Could easily be used as an additional bedroom/nursery. You will love the timeless bathroom that features a claw tub. You'll also find a nice 2nd bedroom and more built-ins upstairs. Tons of possibilities in the clean basement with an egress window, drain tile system and a glass block shower. Huge 3 car garage with a full 2nd story! There is a large deck in the fenced in back yard.
Electrical, plumbing, mechanicals and windows are all updated. *Pride of ownership*
Location
State MN
County Hennepin
Zoning Residential-Single Family
Rooms
Basement Drain Tiled, Egress Window(s), Full
Dining Room Separate/Formal Dining Room
Interior
Heating Forced Air
Cooling Central Air
Fireplaces Number 1
Fireplaces Type Primary Bedroom
Fireplace Yes
Appliance Dryer, Gas Water Heater, Range, Refrigerator, Washer
Exterior
Garage Detached, Garage Door Opener
Garage Spaces 3.0
Parking Type Detached, Garage Door Opener
Building
Story Two
Foundation 878
Sewer City Sewer/Connected
Water City Water/Connected
Level or Stories Two
Structure Type Brick/Stone,Stucco
New Construction false
Schools
School District Minneapolis
Read Less Info
Want to know what your home might be worth? Contact us for a FREE valuation!

Our team is ready to help you sell your home for the highest possible price ASAP

"My job is to find and attract mastery-based agents to the office, protect the culture, and make sure everyone is happy! "






