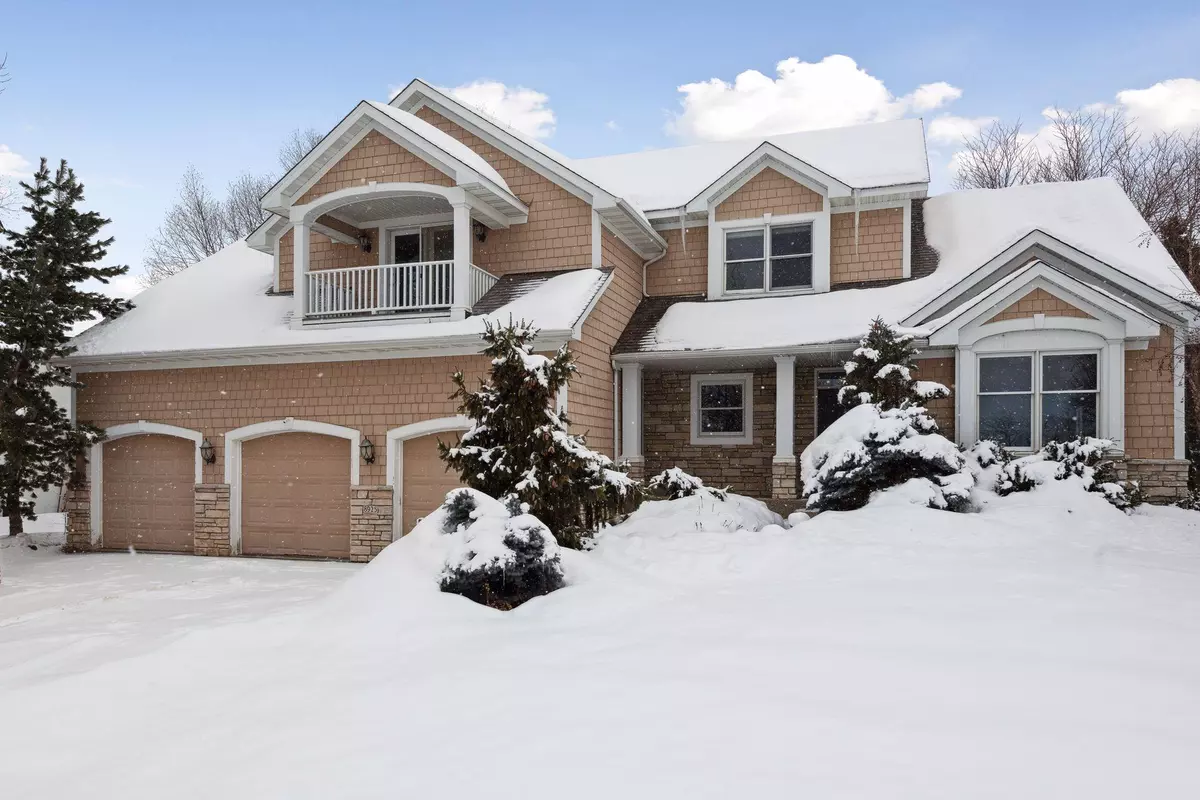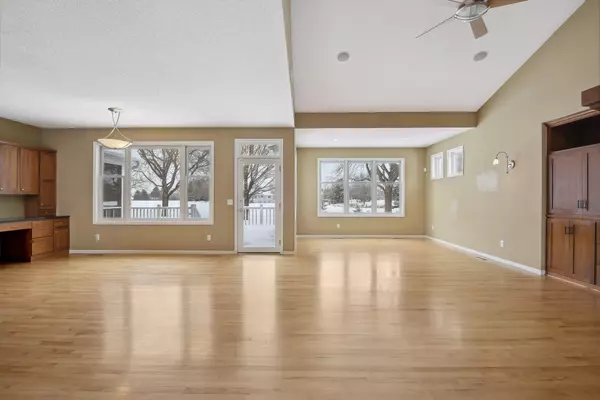$657,900
$674,900
2.5%For more information regarding the value of a property, please contact us for a free consultation.
4 Beds
4 Baths
4,225 SqFt
SOLD DATE : 04/28/2023
Key Details
Sold Price $657,900
Property Type Single Family Home
Sub Type Single Family Residence
Listing Status Sold
Purchase Type For Sale
Square Footage 4,225 sqft
Price per Sqft $155
Subdivision Deer Run Golf Community
MLS Listing ID 6326980
Sold Date 04/28/23
Bedrooms 4
Full Baths 3
Half Baths 1
Year Built 2000
Annual Tax Amount $7,846
Tax Year 2022
Contingent None
Property Description
CALLING ALL INVESTORS/"DO-IT-YOURSELFERS" THIS IS A PRIME OPPORTUNITY TO BRING YOUR COSMETIC IDEAS (BONES AND FLOORPLAN ARE SOLID) AND FRESHEN UP THIS CUSTOM BUILT HOME ON DEER RUN GOLF COURSE. SPECTACULAR VIEWS FROM BOTH THE FRONT AND BACKYARD OVERLOOKING THE COURSE. EXPANSIVE MAIN LEVEL WITH VAULTED CEILINGS, ABUNDANT AMOUNT OF NATURAL LIGHT,GREAT ENTERTAINING SPACES AND A OVERSIZED SCREENED PORCH. UPPER LEVEL FEATURES 2 GUEST BEDROOMS AND A MASSIVE OWNERS SUITE WITH A WALK IN CLOSET AND A PRIVATE BALCONY WITH PANORAMIC VIEWS. PRIME VICTORIA LOCATION WITHIN MINUTES FROM LOCAL SHOPPING, REGIONAL PARKS, MULTIPLE LAKES AND FREEWAY ACCESS. THIS HOME NEEDS SOME WORK AND IS PRICED ACCORDINGLY.
Location
State MN
County Carver
Zoning Residential-Single Family
Rooms
Basement Daylight/Lookout Windows, Drain Tiled, Egress Window(s), Finished, Full, Sump Pump
Dining Room Breakfast Area, Eat In Kitchen, Informal Dining Room, Kitchen/Dining Room, Living/Dining Room, Separate/Formal Dining Room
Interior
Heating Forced Air
Cooling Central Air
Fireplaces Number 1
Fireplaces Type Gas, Living Room
Fireplace Yes
Appliance Air-To-Air Exchanger, Dishwasher, Disposal, Dryer, Exhaust Fan, Freezer, Microwave, Range, Refrigerator, Wall Oven, Washer, Water Softener Owned
Exterior
Parking Features Attached Garage, Garage Door Opener
Garage Spaces 3.0
Fence None
Pool None
Roof Type Asphalt,Pitched
Building
Lot Description On Golf Course, Tree Coverage - Medium
Story Two
Foundation 1444
Sewer City Sewer/Connected
Water City Water/Connected
Level or Stories Two
Structure Type Brick/Stone,Fiber Cement
New Construction false
Schools
School District Eastern Carver County Schools
Read Less Info
Want to know what your home might be worth? Contact us for a FREE valuation!
Our team is ready to help you sell your home for the highest possible price ASAP
"My job is to find and attract mastery-based agents to the office, protect the culture, and make sure everyone is happy! "







