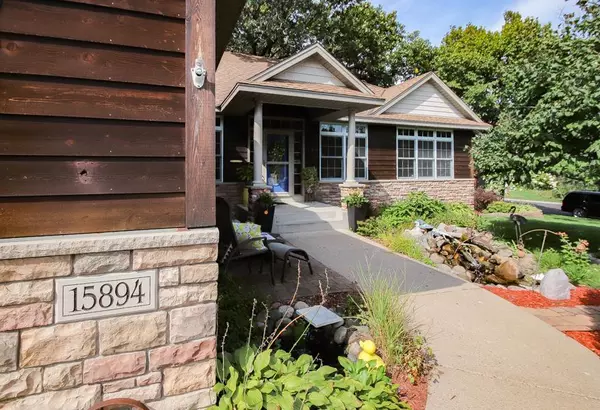$565,000
$575,000
1.7%For more information regarding the value of a property, please contact us for a free consultation.
5 Beds
4 Baths
3,782 SqFt
SOLD DATE : 05/04/2023
Key Details
Sold Price $565,000
Property Type Single Family Home
Sub Type Single Family Residence
Listing Status Sold
Purchase Type For Sale
Square Footage 3,782 sqft
Price per Sqft $149
Subdivision Woodland Oaks
MLS Listing ID 6342388
Sold Date 05/04/23
Bedrooms 5
Full Baths 4
Year Built 2001
Annual Tax Amount $5,072
Tax Year 2022
Contingent None
Lot Size 0.300 Acres
Acres 0.3
Lot Dimensions 82x18x124x100x134
Property Description
Absolutely Spectacular One Level Andover Home! 5 Bedrooms, 4 FULL baths, massive garage and much more! From the Airy, Open, main floor Family/DR/Kitchen with hickory floors and walk in pantry to the
Laundry Room with tons of cabinets, the large Master Bedroom with adjoining office space and Spacious Bath and dual walk-in closets and a 2nd bedroom with walk-in closet, you wouldn't think you would need
anything else......BUT the lower level family with LVP flooring and gas fireplace start a whole new space! 3 more bedrooms, 2
more full baths, exercise room and bonus room finish this beautiful picture!
Hurry! It won't last long! Price new and come back!!
Location
State MN
County Anoka
Zoning Residential-Single Family
Rooms
Basement Block, Daylight/Lookout Windows, Drain Tiled, Egress Window(s), Finished, Full, Storage Space
Dining Room Informal Dining Room
Interior
Heating Forced Air
Cooling Central Air
Fireplaces Number 1
Fireplaces Type Family Room, Gas
Fireplace Yes
Appliance Cooktop, Dishwasher, Disposal, Dryer, Exhaust Fan, Gas Water Heater, Microwave, Refrigerator, Wall Oven, Washer
Exterior
Garage Attached Garage, Concrete
Garage Spaces 3.0
Fence Chain Link
Roof Type Age Over 8 Years,Architecural Shingle
Parking Type Attached Garage, Concrete
Building
Lot Description Corner Lot, Tree Coverage - Medium, Underground Utilities
Story One
Foundation 1972
Sewer City Sewer/Connected
Water City Water/Connected
Level or Stories One
Structure Type Brick/Stone,Engineered Wood,Wood Siding
New Construction false
Schools
School District Anoka-Hennepin
Read Less Info
Want to know what your home might be worth? Contact us for a FREE valuation!

Our team is ready to help you sell your home for the highest possible price ASAP

"My job is to find and attract mastery-based agents to the office, protect the culture, and make sure everyone is happy! "






