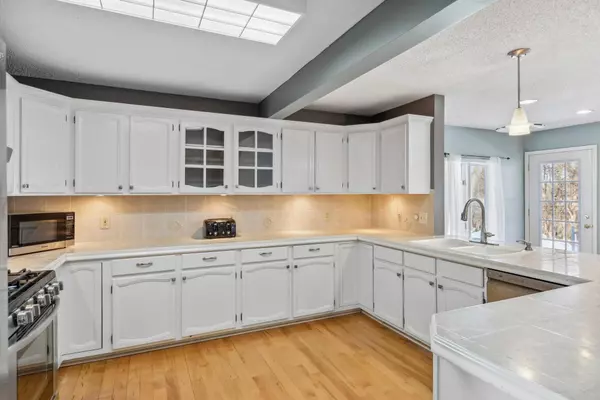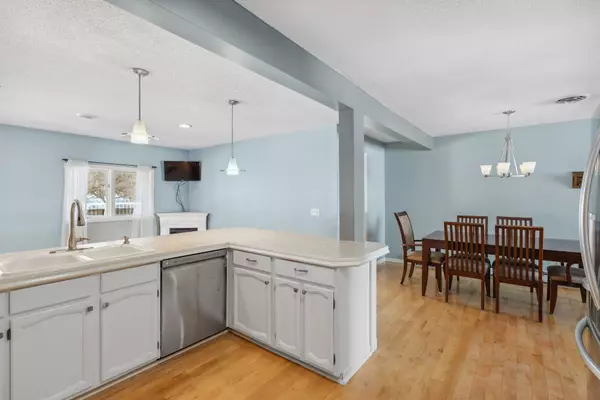$430,000
$419,900
2.4%For more information regarding the value of a property, please contact us for a free consultation.
4 Beds
2 Baths
2,080 SqFt
SOLD DATE : 05/05/2023
Key Details
Sold Price $430,000
Property Type Single Family Home
Sub Type Single Family Residence
Listing Status Sold
Purchase Type For Sale
Square Footage 2,080 sqft
Price per Sqft $206
Subdivision Duck Lake Vista
MLS Listing ID 6327404
Sold Date 05/05/23
Bedrooms 4
Full Baths 1
Three Quarter Bath 1
Year Built 1981
Annual Tax Amount $4,407
Tax Year 2023
Contingent None
Lot Size 0.360 Acres
Acres 0.36
Lot Dimensions 144x113x139x107
Property Description
Charming rambler in close in Eden Prairie location is ready for its next owner. Open, flowing floorplan on the first level is perfect for every day living and entertaining. Well appointed kitchen features gleaming white enamel cabinetry, ceramic tile backsplash and counters and stainless-steel appliance package. Both formal and informal dining with countertop dining for a quick snack. Sun filled family room boasts a free-standing fireplace for additional ambiance. Great access to the outdoors for seasonal dining and entertaining. Four bedrooms & well-appointed full bath on main. Secondary gathering space in the lower level with huge amusement rm & wet bar complete with open shelving for wine storage, beverage chiller & adjacent stylish ¾ bath. Providing snacks for guests is easy w/this functional space. Flex room perfect for exercise or craft room. Centrally located, close to main roads, schools, community center, parks, shopping, & nearby Duck Lake. Maintenance free deck.
Location
State MN
County Hennepin
Zoning Residential-Single Family
Rooms
Basement Finished, Full
Dining Room Breakfast Area, Eat In Kitchen, Separate/Formal Dining Room
Interior
Heating Baseboard, Boiler
Cooling Central Air
Fireplaces Type Electric, Free Standing
Fireplace No
Appliance Dishwasher, Dryer, Freezer, Range, Refrigerator, Stainless Steel Appliances, Washer, Water Softener Owned, Wine Cooler
Exterior
Parking Features Attached Garage, Concrete
Garage Spaces 2.0
Roof Type Asphalt
Building
Lot Description Corner Lot, Tree Coverage - Medium
Story One
Foundation 1420
Sewer City Sewer/Connected
Water City Water/Connected
Level or Stories One
Structure Type Shake Siding,Vinyl Siding
New Construction false
Schools
School District Eden Prairie
Read Less Info
Want to know what your home might be worth? Contact us for a FREE valuation!
Our team is ready to help you sell your home for the highest possible price ASAP
"My job is to find and attract mastery-based agents to the office, protect the culture, and make sure everyone is happy! "







