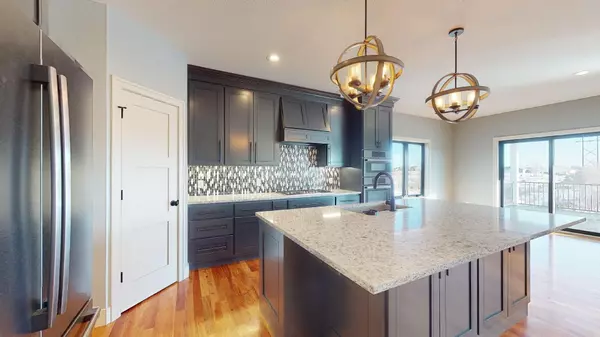$730,000
$729,900
For more information regarding the value of a property, please contact us for a free consultation.
4 Beds
4 Baths
3,291 SqFt
SOLD DATE : 05/04/2023
Key Details
Sold Price $730,000
Property Type Single Family Home
Sub Type Single Family Residence
Listing Status Sold
Purchase Type For Sale
Square Footage 3,291 sqft
Price per Sqft $221
Subdivision Colonial Oaks Three
MLS Listing ID 6335405
Sold Date 05/04/23
Bedrooms 4
Full Baths 1
Half Baths 1
Three Quarter Bath 2
Year Built 2019
Annual Tax Amount $6,176
Tax Year 2023
Contingent None
Lot Size 2.350 Acres
Acres 2.35
Lot Dimensions Irregular
Property Description
Welcome to this stunning 4-bedroom, 4-bathroom walkout rambler located on a 2.35-acre lot built in 2019. As you step inside, you'll immediately notice the gorgeous Amendoim hardwood floors throughout the main level, adding warmth & elegance to the open floor plan that is perfect for entertaining guests with a 5ft x 8ft kitchen island & living room featuring built-ins and a linear gas fireplace that adds a touch of warmth and ambiance to the space. Downstairs, you'll find a walkout bsmt with a large family room, two additional bedrooms & custom bathroom. The in-floor heat throughout ensures that it's always warm & comfortable, even on the coldest days. WAIT, did I forget to mention the 1,694 sqft GARAGE that also has in-floor heat, there are 4-stalls & the 4th stall is 16ft wide x 40ft deep with a possible office & private bathroom for the perfect at-home business… yup I did. Back to the features: covered deck, irrigation, LP siding, tankless water heater, mud room, master suite & more
Location
State MN
County Olmsted
Zoning Residential-Single Family
Rooms
Basement Drain Tiled, Finished, Full, Concrete, Storage Space, Walkout
Dining Room Kitchen/Dining Room
Interior
Heating Boiler, Forced Air, Fireplace(s), Radiant Floor
Cooling Central Air
Fireplaces Number 1
Fireplaces Type Gas, Living Room
Fireplace Yes
Appliance Air-To-Air Exchanger, Cooktop, Dishwasher, Disposal, Dryer, Microwave, Range, Refrigerator, Tankless Water Heater, Washer, Water Softener Owned
Exterior
Parking Features Attached Garage, Concrete, Floor Drain, Garage Door Opener, Heated Garage, Insulated Garage
Garage Spaces 4.0
Roof Type Age 8 Years or Less,Asphalt
Building
Lot Description Irregular Lot
Story One
Foundation 1775
Sewer City Sewer/Connected, Mound Septic, Private Sewer, Septic System Compliant - Yes
Water Shared System, Well
Level or Stories One
Structure Type Engineered Wood
New Construction false
Schools
Elementary Schools Pinewood
Middle Schools Willow Creek
High Schools Mayo
School District Rochester
Read Less Info
Want to know what your home might be worth? Contact us for a FREE valuation!
Our team is ready to help you sell your home for the highest possible price ASAP
"My job is to find and attract mastery-based agents to the office, protect the culture, and make sure everyone is happy! "







