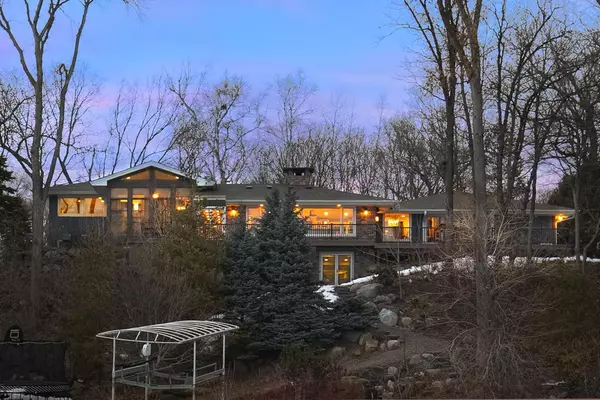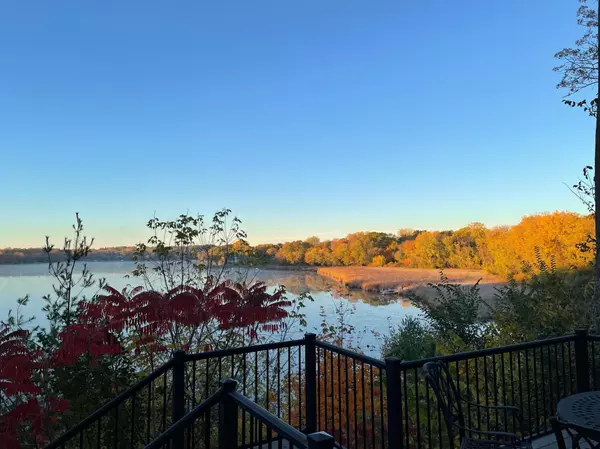$1,500,000
$1,499,900
For more information regarding the value of a property, please contact us for a free consultation.
5 Beds
4 Baths
3,884 SqFt
SOLD DATE : 05/05/2023
Key Details
Sold Price $1,500,000
Property Type Single Family Home
Sub Type Single Family Residence
Listing Status Sold
Purchase Type For Sale
Square Footage 3,884 sqft
Price per Sqft $386
MLS Listing ID 6347571
Sold Date 05/05/23
Bedrooms 5
Full Baths 2
Half Baths 1
Three Quarter Bath 1
Year Built 1963
Annual Tax Amount $13,881
Tax Year 2023
Contingent None
Lot Size 0.720 Acres
Acres 0.72
Lot Dimensions 98x300x230x250
Property Description
230 feet of south facing lake shore on Lake Virginia! Just minutes from Excelsior and the Lake Minnetonka regional bike trail. Completely updated home with amazing views out of every window of the lake. Remodeled gourmet Kitchen with huge center island and gorgeous quartz countertops. Vaulted great room with an open floor plan and beautiful stone gas fireplace. Stunning screen porch overlooking the lake with another 2 sided fireplace to outdoor spaces. The owner's suite overlooks the lake with a luxurious private bath. Huge walk in closets with custom built-ins. Upper level laundry room conveniently located right off the owner's suite. Private main floor office. Walkout lower level with another family room and exercise area. Nestled in tall trees. Lakeside fire pit, play area and a storage shed for all the lake toys. New roof, new furnaces, new air conditioners, move in ready to enjoy the summer with lake living. Minnetonka schools!
Location
State MN
County Hennepin
Zoning Residential-Single Family
Body of Water Virginia
Rooms
Basement Finished, Full, Sump Pump, Walkout
Dining Room Breakfast Bar, Eat In Kitchen, Separate/Formal Dining Room
Interior
Heating Forced Air, Radiant Floor
Cooling Central Air
Fireplaces Number 3
Fireplaces Type Two Sided, Family Room, Gas, Living Room, Other, Wood Burning
Fireplace Yes
Appliance Cooktop, Dishwasher, Exhaust Fan, Humidifier, Microwave, Refrigerator, Wall Oven
Exterior
Parking Features Attached Garage, Driveway - Other Surface, Garage Door Opener, Heated Garage, Insulated Garage, Tandem
Garage Spaces 2.0
Waterfront Description Lake Front,Lake View
View Lake, South
Roof Type Age 8 Years or Less,Asphalt
Road Frontage No
Building
Lot Description Tree Coverage - Medium
Story Four or More Level Split
Foundation 1931
Sewer City Sewer/Connected
Water Well
Level or Stories Four or More Level Split
Structure Type Wood Siding
New Construction false
Schools
School District Minnetonka
Others
HOA Fee Include Other
Read Less Info
Want to know what your home might be worth? Contact us for a FREE valuation!
Our team is ready to help you sell your home for the highest possible price ASAP
"My job is to find and attract mastery-based agents to the office, protect the culture, and make sure everyone is happy! "







