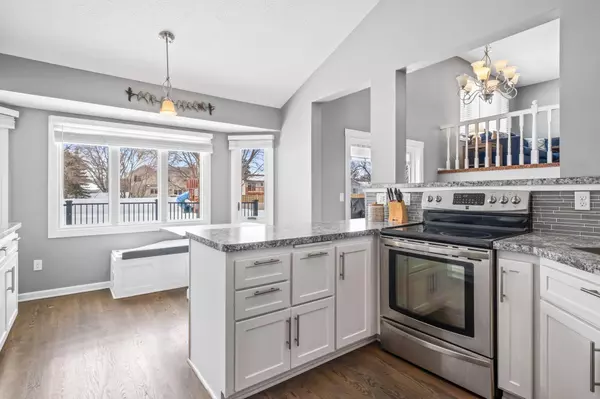$450,000
$399,900
12.5%For more information regarding the value of a property, please contact us for a free consultation.
4 Beds
2 Baths
2,030 SqFt
SOLD DATE : 05/16/2023
Key Details
Sold Price $450,000
Property Type Single Family Home
Sub Type Single Family Residence
Listing Status Sold
Purchase Type For Sale
Square Footage 2,030 sqft
Price per Sqft $221
Subdivision Rice Lake North 7Th Add
MLS Listing ID 6351016
Sold Date 05/16/23
Bedrooms 4
Full Baths 2
Year Built 1986
Annual Tax Amount $3,904
Tax Year 2022
Contingent None
Lot Size 0.300 Acres
Acres 0.3
Lot Dimensions 81x166x79x160
Property Description
Multiple offers Received! Highest and best due 4/8 at 7pm. Welcome home to this beautifully updated and immaculate property in a prime location! This move-in ready home offers the perfect combination of modern convenience and classic charm. From the moment you step inside, you are greeted with natural light that cascades through spacious windows throughout the house. The amazing LR looks into a stunning kitchen featuring newer cabinets, SS appliances and an inviting breakfast nook overlooking the backyard. Upstairs, there are 3 oversized bdrms with plenty of space for everyone to spread out. The LL offers a family room as well as an additional 4th bdrm/office plus two full baths for added convenience. But that's not all, outside find yourself surrounded by lush green lawns and mature landscapes providing both privacy and entertainment! With its parklike setting complete with flat backyard and fenced in yard, this is truly an amazing opportunity!
Location
State MN
County Hennepin
Zoning Residential-Single Family
Rooms
Basement Block, Daylight/Lookout Windows, Egress Window(s), Finished, Full
Dining Room Breakfast Area, Eat In Kitchen, Kitchen/Dining Room
Interior
Heating Forced Air
Cooling Central Air
Fireplaces Number 1
Fireplaces Type Family Room, Gas
Fireplace No
Appliance Dishwasher, Dryer, Exhaust Fan, Microwave, Range, Refrigerator, Washer
Exterior
Parking Features Attached Garage, Asphalt
Garage Spaces 2.0
Fence Chain Link, Composite, Full, Privacy
Roof Type Asphalt,Pitched
Building
Lot Description Tree Coverage - Medium
Story Four or More Level Split
Foundation 1053
Sewer City Sewer/Connected
Water City Water/Connected
Level or Stories Four or More Level Split
Structure Type Steel Siding
New Construction false
Schools
School District Osseo
Read Less Info
Want to know what your home might be worth? Contact us for a FREE valuation!
Our team is ready to help you sell your home for the highest possible price ASAP
"My job is to find and attract mastery-based agents to the office, protect the culture, and make sure everyone is happy! "







