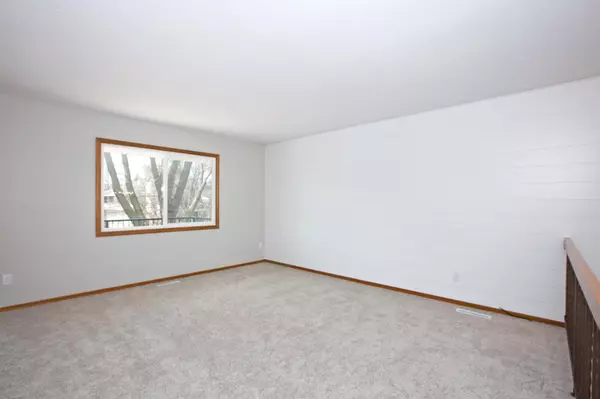$270,000
$250,000
8.0%For more information regarding the value of a property, please contact us for a free consultation.
3 Beds
2 Baths
1,482 SqFt
SOLD DATE : 05/18/2023
Key Details
Sold Price $270,000
Property Type Townhouse
Sub Type Townhouse Quad/4 Corners
Listing Status Sold
Purchase Type For Sale
Square Footage 1,482 sqft
Price per Sqft $182
Subdivision Wood Park 11
MLS Listing ID 6353474
Sold Date 05/18/23
Bedrooms 3
Full Baths 1
Three Quarter Bath 1
HOA Fees $310/mo
Year Built 1983
Annual Tax Amount $2,624
Tax Year 2023
Lot Size 3,920 Sqft
Acres 0.09
Lot Dimensions 77.5x57.49x75x50.68
Property Description
*** Multiple Offers. Offers due Saturday April 15 at 6PM. *** This lovely 3 BR 1 3/4 bath townhome has been freshened up just for you! New paint and carpet throughout provide a neutral backdrop for your furnishings. Shiplap accent walls in the living room, entry and primary bedroom add a fresh perspective on this classic floorplan. The 10x21 composite deck is a graceful extension of living space in the warmer months. New windows and front door, too! Please note that rentals are not allowed. 2 household pets are welcome (18 pound weight limit per dog). Eager to close? You got it! Agent/Buyer to verify measurements.
Location
State MN
County Dakota
Zoning Residential-Single Family
Rooms
Basement Block, Daylight/Lookout Windows, Finished, Walkout
Dining Room Breakfast Bar, Kitchen/Dining Room
Interior
Heating Forced Air
Cooling Central Air
Fireplaces Number 1
Fireplaces Type Family Room, Wood Burning
Fireplace Yes
Appliance Dishwasher, Disposal, Dryer, Gas Water Heater, Microwave, Range, Refrigerator, Washer, Water Softener Owned
Exterior
Parking Features Attached Garage, Asphalt, Tuckunder Garage
Garage Spaces 2.0
Fence None
Roof Type Age Over 8 Years,Asphalt
Building
Lot Description Public Transit (w/in 6 blks), Tree Coverage - Medium
Story Split Entry (Bi-Level)
Foundation 1078
Sewer City Sewer/Connected
Water City Water/Connected
Level or Stories Split Entry (Bi-Level)
Structure Type Brick Veneer,Vinyl Siding
New Construction false
Schools
School District Rosemount-Apple Valley-Eagan
Others
HOA Fee Include Maintenance Structure,Hazard Insurance,Lawn Care,Professional Mgmt,Trash,Snow Removal
Restrictions Mandatory Owners Assoc,Pets - Cats Allowed,Pets - Dogs Allowed,Pets - Number Limit,Pets - Weight/Height Limit,Rental Restrictions May Apply
Read Less Info
Want to know what your home might be worth? Contact us for a FREE valuation!
Our team is ready to help you sell your home for the highest possible price ASAP
"My job is to find and attract mastery-based agents to the office, protect the culture, and make sure everyone is happy! "







