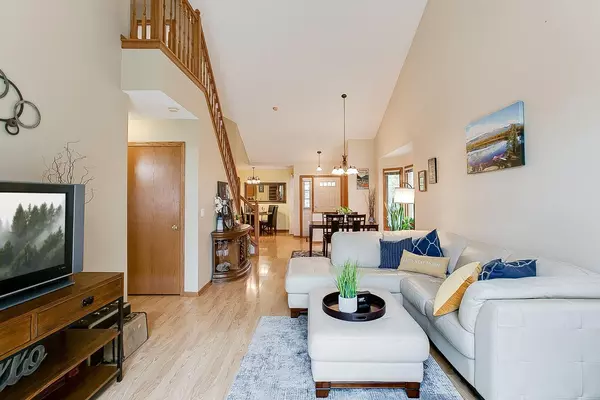$330,000
$330,000
For more information regarding the value of a property, please contact us for a free consultation.
2 Beds
2 Baths
1,716 SqFt
SOLD DATE : 05/26/2023
Key Details
Sold Price $330,000
Property Type Townhouse
Sub Type Townhouse Quad/4 Corners
Listing Status Sold
Purchase Type For Sale
Square Footage 1,716 sqft
Price per Sqft $192
Subdivision Oxford Hollow
MLS Listing ID 6343535
Sold Date 05/26/23
Bedrooms 2
Full Baths 2
HOA Fees $287/mo
Year Built 1993
Annual Tax Amount $3,040
Tax Year 2023
Contingent None
Lot Size 2,613 Sqft
Acres 0.06
Lot Dimensions 80x30
Property Description
Welcome to your oasis of easy living in Oxford Hollow! Soaring ceilings, plenteous natural light, & private views of wooded surroundings allow you the space you crave w/ ease of maintenance free living. Rarely available, true-end-unit townhome at the periphery of the cul-de-sac, features a sweeping vaulted ceiling, spacious open concept, ample dining options (inc. formal, informal, & breakfast bar style) that flow into an expansive living room, & gliding door access to your private patio. HUGE primary, main-level bedroom stars a walk-in closet & an en-suite w/ a sep. tub & shower for an ideal day’s-end retreat! Perfect for true one-level living (with no interior or exterior stairs & all amenities on the main)- w/ an entire second level bonus lofted family room, secondary full bath & a spacious bedroom perfect for guests, kids, or a home office. Amazing location w/in a well-established community near Lebanon Hills Park & trails, MN Zoo, nearby shopping/dining, & highly rated schools.
Location
State MN
County Dakota
Zoning Residential-Single Family
Rooms
Basement None
Dining Room Breakfast Bar, Informal Dining Room, Kitchen/Dining Room
Interior
Heating Forced Air
Cooling Central Air
Fireplace No
Appliance Dishwasher, Dryer, Exhaust Fan, Gas Water Heater, Microwave, Range, Refrigerator, Washer, Water Softener Owned
Exterior
Garage Attached Garage, Concrete, Garage Door Opener, Guest Parking, Storage
Garage Spaces 2.0
Parking Type Attached Garage, Concrete, Garage Door Opener, Guest Parking, Storage
Building
Lot Description Corner Lot, Tree Coverage - Medium
Story Two
Foundation 1146
Sewer City Sewer/Connected
Water City Water/Connected
Level or Stories Two
Structure Type Brick/Stone,Wood Siding
New Construction false
Schools
School District Rosemount-Apple Valley-Eagan
Others
HOA Fee Include Maintenance Structure,Hazard Insurance,Lawn Care,Professional Mgmt,Trash,Snow Removal
Restrictions Mandatory Owners Assoc,Pets - Cats Allowed,Pets - Dogs Allowed,Pets - Number Limit,Pets - Weight/Height Limit
Read Less Info
Want to know what your home might be worth? Contact us for a FREE valuation!

Our team is ready to help you sell your home for the highest possible price ASAP

"My job is to find and attract mastery-based agents to the office, protect the culture, and make sure everyone is happy! "






