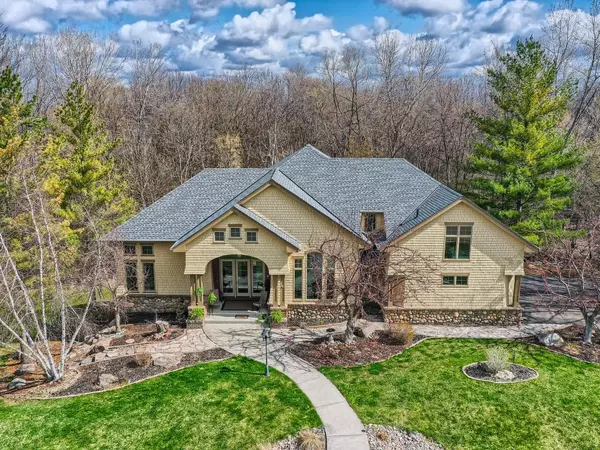$855,000
$769,900
11.1%For more information regarding the value of a property, please contact us for a free consultation.
4 Beds
4 Baths
4,692 SqFt
SOLD DATE : 05/26/2023
Key Details
Sold Price $855,000
Property Type Single Family Home
Sub Type Single Family Residence
Listing Status Sold
Purchase Type For Sale
Square Footage 4,692 sqft
Price per Sqft $182
Subdivision Dominion Hills 2Nd Add
MLS Listing ID 6350443
Sold Date 05/26/23
Bedrooms 4
Full Baths 3
Half Baths 1
Year Built 2000
Annual Tax Amount $9,242
Tax Year 2023
Contingent None
Lot Size 2.500 Acres
Acres 2.5
Lot Dimensions 208x338x419x374
Property Description
Gorgeous two story in the coveted Dominion Hills neighborhood of Shakopee! This former Parade of Homes model sits majestically on a 2.5 acre lot, which features a brand new wooden bridge spanning a quiet creek and multiple patios in the backyard. Picturesque! Once you come inside you will immediately notice the pride of ownership. The open design features a fabulous kitchen with an oversized island and an attached hearth room with a cozy fireplace. The main floor also has a spacious office, a must see mantle in the living room and two staircases leading upstairs! The Primary Suite has wonderful views of the woods and creek behind the home and a two sided fireplace! The loft features a useful study area between the two large extra bedrooms. The walkout lower level boasts heated floors, a large family room, an exercise room, plenty of storage and the fourth bedroom. This home is in fantastic condition. This is a must see!
Location
State MN
County Scott
Zoning Residential-Single Family
Rooms
Basement Daylight/Lookout Windows, Drain Tiled, Drainage System, Finished, Full, Concrete, Storage Space, Walkout
Dining Room Breakfast Area, Eat In Kitchen, Informal Dining Room, Kitchen/Dining Room, Separate/Formal Dining Room
Interior
Heating Forced Air, Fireplace(s), Hot Water, Radiant Floor, Radiant
Cooling Central Air
Fireplaces Number 3
Fireplaces Type Two Sided, Family Room, Gas, Living Room, Primary Bedroom
Fireplace Yes
Appliance Air-To-Air Exchanger, Cooktop, Dishwasher, Dryer, Humidifier, Gas Water Heater, Iron Filter, Microwave, Range, Refrigerator, Wall Oven, Washer, Water Softener Owned
Exterior
Parking Features Attached Garage, Asphalt, Garage Door Opener
Garage Spaces 3.0
Roof Type Age 8 Years or Less,Asphalt
Building
Lot Description Irregular Lot, Tree Coverage - Heavy
Story Two
Foundation 1936
Sewer Private Sewer
Water Well
Level or Stories Two
Structure Type Brick/Stone,Cedar,Fiber Cement,Shake Siding,Wood Siding
New Construction false
Schools
School District Shakopee
Read Less Info
Want to know what your home might be worth? Contact us for a FREE valuation!

Our team is ready to help you sell your home for the highest possible price ASAP

"My job is to find and attract mastery-based agents to the office, protect the culture, and make sure everyone is happy! "






