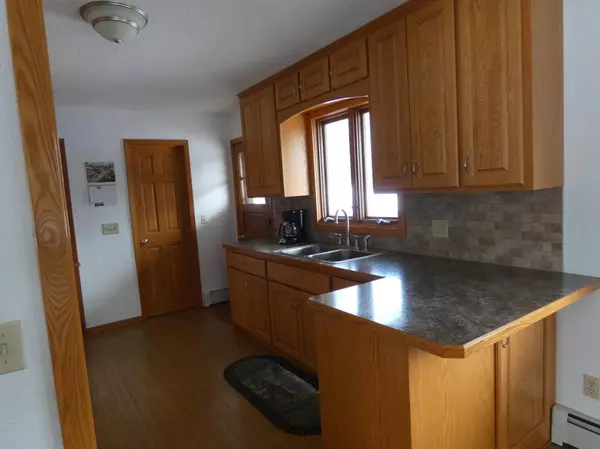$357,400
$359,900
0.7%For more information regarding the value of a property, please contact us for a free consultation.
3 Beds
3 Baths
2,588 SqFt
SOLD DATE : 05/11/2023
Key Details
Sold Price $357,400
Property Type Single Family Home
Sub Type Single Family Residence
Listing Status Sold
Purchase Type For Sale
Square Footage 2,588 sqft
Price per Sqft $138
MLS Listing ID 6337238
Sold Date 05/11/23
Bedrooms 3
Full Baths 1
Half Baths 1
Three Quarter Bath 1
Year Built 1977
Annual Tax Amount $2,042
Tax Year 2022
Contingent None
Lot Size 2.730 Acres
Acres 2.73
Lot Dimensions 923x194x623x194
Property Description
Gorgeous walk out rambler that has been well built and maintained! Enjoy the wildlife that abounds while relaxing on your screened porch overlooking a creek that winds through your back yard with mature trees. Huge 36x12 deck and cement patio great for family gatherings and cookouts! Massive amounts of new cement in front of home that wraps around with steps to lower level entry. Home features many updates including new flooring and ceilings in main level and newer oak cabinets and trim. Three bedrooms on main level and lower level has one non conforming bedroom. Lower level offers a walkout with a full kitchen for entertaining or possible rental options. Dual heat sources include an efficient outside wood boiler as well as hot water heat. Dual zoned heat for each level. Seller only uses a half tank of propane for entire winter. Convenient location just north of Cambridge for easy commute to cities.
This is your dream home that you don't find very often. Welcome home to the country!
Location
State MN
County Isanti
Zoning Residential-Single Family
Body of Water Stanchfield Creek
Rooms
Basement Block, Finished, Full
Dining Room Informal Dining Room
Interior
Heating Baseboard, Outdoor Boiler
Cooling Window Unit(s)
Fireplaces Number 1
Fireplaces Type Family Room, Wood Burning
Fireplace Yes
Appliance Dryer, Exhaust Fan, Fuel Tank - Owned, Gas Water Heater, Microwave, Range, Refrigerator, Washer, Water Softener Owned
Exterior
Garage Attached Garage, Carport
Garage Spaces 2.0
Waterfront true
Waterfront Description Creek/Stream
Roof Type Age 8 Years or Less,Asphalt
Road Frontage No
Parking Type Attached Garage, Carport
Building
Lot Description Tree Coverage - Medium
Story One
Foundation 1294
Sewer Tank with Drainage Field
Water Drilled, Private, Well
Level or Stories One
Structure Type Vinyl Siding
New Construction false
Schools
School District Braham
Read Less Info
Want to know what your home might be worth? Contact us for a FREE valuation!

Our team is ready to help you sell your home for the highest possible price ASAP

"My job is to find and attract mastery-based agents to the office, protect the culture, and make sure everyone is happy! "






