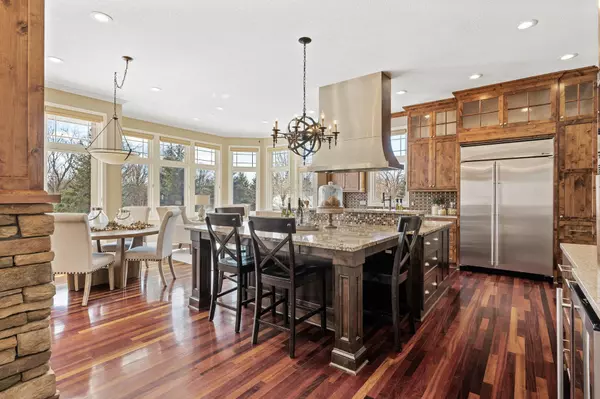$1,400,000
$1,399,000
0.1%For more information regarding the value of a property, please contact us for a free consultation.
4 Beds
3 Baths
4,426 SqFt
SOLD DATE : 06/05/2023
Key Details
Sold Price $1,400,000
Property Type Single Family Home
Sub Type Single Family Residence
Listing Status Sold
Purchase Type For Sale
Square Footage 4,426 sqft
Price per Sqft $316
Subdivision Subdivisionname Cedarwood Estates
MLS Listing ID 6345076
Sold Date 06/05/23
Bedrooms 4
Full Baths 2
Half Baths 1
Year Built 2000
Annual Tax Amount $11,534
Tax Year 2023
Contingent None
Lot Size 2.510 Acres
Acres 2.51
Lot Dimensions 255x412x254x452
Property Description
Stunning custom built rambler on 2.5-acres with a beautiful sprawling backyard with gorgeous professional landscaping, in-ground pool, pool house & additional detached garage, outdoor kitchen & more! Kitchen remodel features sparkling granite countertops, a wealth of storage, custom island, adjoining dining space with access to the deck. Living room with stone accented wood columns, cozy gas fireplace, floor to ceiling windows with private backyard views. Main floor office is gorgeous with built-in bookshelves. Primary Suite with luxurious private bathroom & attached den. Lower level has 3 more bedrooms & a fabulous family room with fireplace, built-in entertainment center, recreation room, wet bar, stunning wood details & walks out to the patio & backyard. Attached 3-car heated garage, plus a 4-car detached heated garage great for your ATV’s & lawn equipment - with a pool house offering vaulted ceiling, log interior, kitchen/bar, living room with wood-burning fireplace & bathroom.
Location
State MN
County Scott
Zoning Residential-Single Family
Rooms
Basement Daylight/Lookout Windows, Finished, Full, Walkout
Dining Room Informal Dining Room, Kitchen/Dining Room
Interior
Heating Forced Air
Cooling Central Air
Fireplaces Number 2
Fireplaces Type Family Room, Gas, Living Room, Stone
Fireplace Yes
Appliance Air-To-Air Exchanger, Dishwasher, Disposal, Dryer, Humidifier, Gas Water Heater, Microwave, Range, Refrigerator, Stainless Steel Appliances, Washer, Water Softener Owned
Exterior
Parking Features Attached Garage, Detached, Floor Drain, Garage Door Opener, Heated Garage, Multiple Garages, Storage
Garage Spaces 7.0
Pool Below Ground, Heated, Outdoor Pool
Building
Story One
Foundation 2367
Sewer Private Sewer
Water Private, Well
Level or Stories One
Structure Type Stucco
New Construction false
Schools
School District Lakeville
Read Less Info
Want to know what your home might be worth? Contact us for a FREE valuation!

Our team is ready to help you sell your home for the highest possible price ASAP

"My job is to find and attract mastery-based agents to the office, protect the culture, and make sure everyone is happy! "






