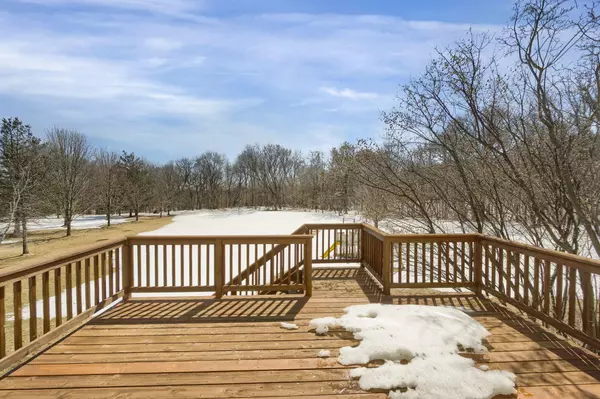$708,500
$735,000
3.6%For more information regarding the value of a property, please contact us for a free consultation.
5 Beds
4 Baths
4,552 SqFt
SOLD DATE : 06/15/2023
Key Details
Sold Price $708,500
Property Type Single Family Home
Sub Type Single Family Residence
Listing Status Sold
Purchase Type For Sale
Square Footage 4,552 sqft
Price per Sqft $155
Subdivision Maple Trail Estates 3Rd Add
MLS Listing ID 6249760
Sold Date 06/15/23
Bedrooms 5
Full Baths 2
Half Baths 1
Three Quarter Bath 1
Year Built 2002
Annual Tax Amount $9,002
Tax Year 2023
Contingent None
Lot Size 3.420 Acres
Acres 3.42
Lot Dimensions 64x64x519x329x133x601
Property Description
Beautiful executive home located on 3.4 acre, backing to tree line & creek, in a quiet neighborhood. Enjoy your perfect setting for easy living and entertaining. Greet your guests into your spacious foyer with natural woodwork throughout. Your main level is complete with a large/open kitchen w/lots of storage, center island & quartz counters. Main level office, formal & informal dining, 2-story living room w/gas frpl, large, picturesque windows for lots of light, laundry, mud room, 1/2 Bath & patio door to step out to your deck. The upper level boasts a large owner's suite with 2 walk-in closets, full bath w/separate tub/shower, 3 more bedrooms, full bath & views to the main level. Relax in your lower-level w/large great room w/gas fireplace, bonus room for hobbies, exercise or games, 5th bedroom, 3/4 bath, large wet-bar and patio door to walk out to your back yard. New roof in 2022, new siding in 2023. Private well/septic. This is a great opportunity!
Location
State MN
County Scott
Zoning Residential-Single Family
Body of Water Unnamed Lake
Rooms
Basement Drain Tiled, Finished, Full, Walkout
Dining Room Informal Dining Room, Kitchen/Dining Room, Living/Dining Room, Separate/Formal Dining Room
Interior
Heating Forced Air
Cooling Central Air
Fireplaces Number 2
Fireplaces Type Family Room, Gas, Living Room
Fireplace Yes
Appliance Central Vacuum, Disposal, Freezer, Microwave, Range, Water Softener Owned
Exterior
Parking Features Attached Garage, Asphalt, Garage Door Opener
Garage Spaces 3.0
Waterfront Description Creek/Stream
Roof Type Age 8 Years or Less,Asphalt
Road Frontage No
Building
Lot Description Tree Coverage - Medium
Story Two
Foundation 1688
Sewer Private Sewer
Water Private, Well
Level or Stories Two
Structure Type Stucco,Vinyl Siding
New Construction false
Schools
School District Shakopee
Read Less Info
Want to know what your home might be worth? Contact us for a FREE valuation!
Our team is ready to help you sell your home for the highest possible price ASAP
"My job is to find and attract mastery-based agents to the office, protect the culture, and make sure everyone is happy! "







