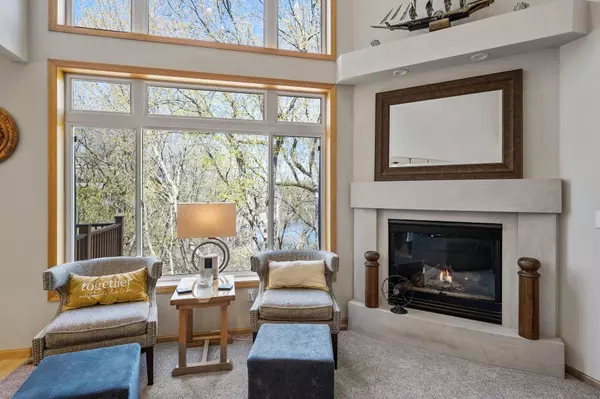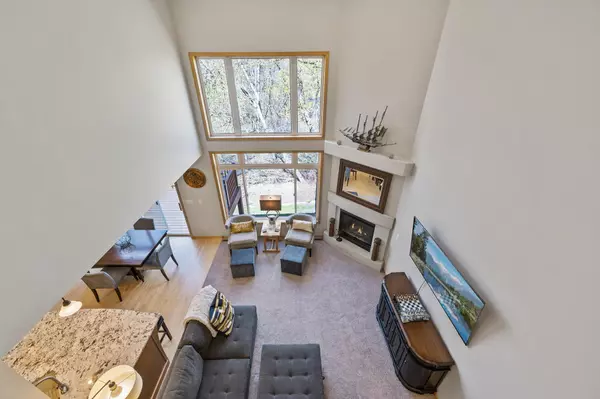$380,000
$369,900
2.7%For more information regarding the value of a property, please contact us for a free consultation.
4 Beds
4 Baths
2,412 SqFt
SOLD DATE : 06/16/2023
Key Details
Sold Price $380,000
Property Type Townhouse
Sub Type Townhouse Quad/4 Corners
Listing Status Sold
Purchase Type For Sale
Square Footage 2,412 sqft
Price per Sqft $157
Subdivision Claret Springs East
MLS Listing ID 6364283
Sold Date 06/16/23
Bedrooms 4
Full Baths 2
Half Baths 1
Three Quarter Bath 1
HOA Fees $326/mo
Year Built 2001
Annual Tax Amount $3,210
Tax Year 2023
Contingent None
Lot Size 1,742 Sqft
Acres 0.04
Lot Dimensions Irregular
Property Description
Stunning townhome in a serene and peaceful neighborhood with picturesque lake views! This spacious home features maple flooring throughout, four generously-sized bedrooms, an owners' suite located in its own wing of the upper level, complete with a whirlpool tub and a large walk-in closet. This home is spread over two levels with a walkout basement. With over 2400 square feet of living space, this home offers ample room to stretch out and relax. Enjoy the beautiful lake views from the comfort of your own home or step outside and take in the fresh air and natural beauty of the surrounding area on your maintenance-free deck. The kitchen, complete with maple cabinetry, fireplaces (2!), and floor-to-ceiling windows will surely wow you upon walking in. Don't miss out on the opportunity to make this incredible townhome your own!
Location
State MN
County Dakota
Zoning Residential-Single Family
Rooms
Basement Daylight/Lookout Windows, Drain Tiled, Finished, Sump Pump, Walkout
Dining Room Breakfast Bar, Eat In Kitchen
Interior
Heating Forced Air, Fireplace(s)
Cooling Central Air
Fireplaces Number 2
Fireplaces Type Gas, Living Room, Primary Bedroom
Fireplace No
Appliance Cooktop, Dishwasher, Dryer, Gas Water Heater, Microwave, Refrigerator, Wall Oven, Washer, Water Softener Owned
Exterior
Garage Attached Garage, Asphalt, Garage Door Opener
Garage Spaces 2.0
Roof Type Age 8 Years or Less,Asphalt
Parking Type Attached Garage, Asphalt, Garage Door Opener
Building
Lot Description Tree Coverage - Heavy
Story Two
Foundation 914
Sewer City Sewer/Connected
Water City Water/Connected
Level or Stories Two
Structure Type Brick/Stone,Vinyl Siding
New Construction false
Schools
School District Rosemount-Apple Valley-Eagan
Others
HOA Fee Include Hazard Insurance,Lawn Care,Professional Mgmt,Trash,Snow Removal
Restrictions Mandatory Owners Assoc,Pets - Cats Allowed,Pets - Dogs Allowed,Pets - Number Limit
Read Less Info
Want to know what your home might be worth? Contact us for a FREE valuation!

Our team is ready to help you sell your home for the highest possible price ASAP

"My job is to find and attract mastery-based agents to the office, protect the culture, and make sure everyone is happy! "






