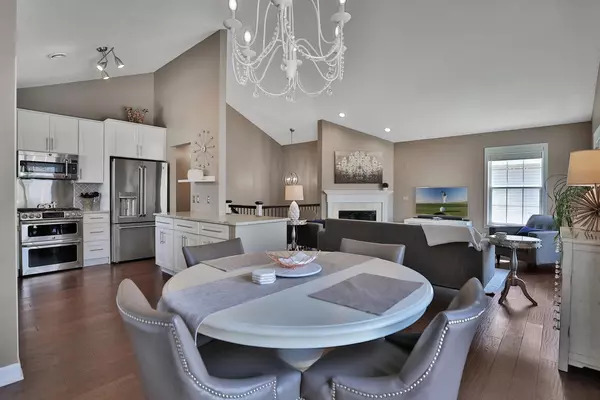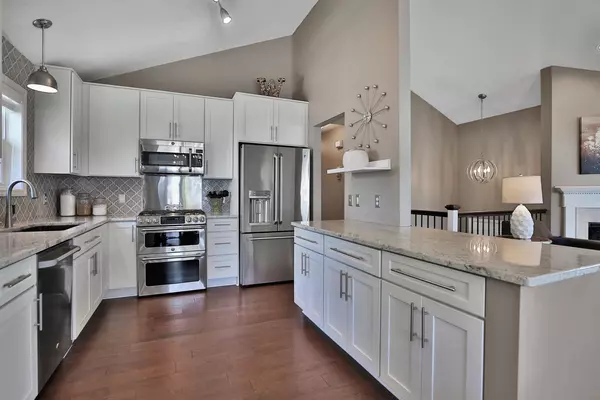$351,500
$320,000
9.8%For more information regarding the value of a property, please contact us for a free consultation.
3 Beds
3 Baths
1,697 SqFt
SOLD DATE : 06/20/2023
Key Details
Sold Price $351,500
Property Type Townhouse
Sub Type Townhouse Detached
Listing Status Sold
Purchase Type For Sale
Square Footage 1,697 sqft
Price per Sqft $207
Subdivision Southbridge 3Rd Add
MLS Listing ID 6359716
Sold Date 06/20/23
Bedrooms 3
Full Baths 2
Three Quarter Bath 1
HOA Fees $175/mo
Year Built 2000
Annual Tax Amount $2,762
Tax Year 2023
Lot Size 3,920 Sqft
Acres 0.09
Lot Dimensions 42x97
Property Description
Welcome to this spacious and beautifully updated detached townhome in the Southbridge Community! Many impressive features throughout including: Upscale kitchen remodel with GE café appliance package, granite countertops, and engineered hardwood floors. Open floor plan with ample space for entertaining, Vaulted ceilings, Maintenance free west facing deck, walk out lower level to a patio and backyard, extra wide and deep 2.5 car garage, gas fireplace, new furnace, lots of storage space and more! The owner's suite includes a large walk-in closet with built in shelving and full bath with a jacuzzi tub and separate shower, creating a peaceful place to relax. As part of the community association, you'll have access to several wonderful amenities, including: Outdoor Pool, Playground and Walking trails. This home is conveniently located near shopping, restaurants, a movie theater, walking trails, Southbridge dog park and easy access to Highway 169.
Location
State MN
County Scott
Zoning Residential-Single Family
Rooms
Family Room Play Area
Basement Daylight/Lookout Windows, Finished, Walkout
Dining Room Eat In Kitchen, Informal Dining Room, Kitchen/Dining Room
Interior
Heating Forced Air
Cooling Central Air
Fireplaces Number 1
Fireplaces Type Gas
Fireplace Yes
Appliance Dishwasher, Disposal, Microwave, Range, Refrigerator, Stainless Steel Appliances
Exterior
Parking Features Attached Garage
Garage Spaces 2.0
Pool Shared
Roof Type Age Over 8 Years
Building
Story Split Entry (Bi-Level)
Foundation 1116
Sewer City Sewer/Connected
Water City Water/Connected
Level or Stories Split Entry (Bi-Level)
Structure Type Brick/Stone,Metal Siding,Vinyl Siding
New Construction false
Schools
School District Shakopee
Others
HOA Fee Include Lawn Care,Maintenance Grounds,Recreation Facility,Trash,Shared Amenities,Snow Removal
Restrictions Pets - Cats Allowed,Pets - Dogs Allowed,Pets - Number Limit,Pets - Weight/Height Limit,Rental Restrictions May Apply
Read Less Info
Want to know what your home might be worth? Contact us for a FREE valuation!

Our team is ready to help you sell your home for the highest possible price ASAP
"My job is to find and attract mastery-based agents to the office, protect the culture, and make sure everyone is happy! "






