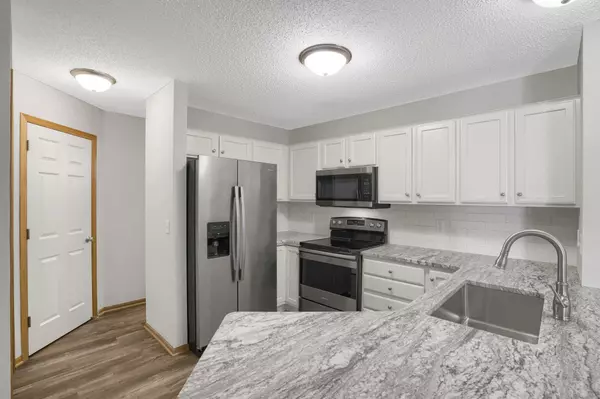$260,000
$260,000
For more information regarding the value of a property, please contact us for a free consultation.
3 Beds
2 Baths
1,475 SqFt
SOLD DATE : 06/20/2023
Key Details
Sold Price $260,000
Property Type Townhouse
Sub Type Townhouse Side x Side
Listing Status Sold
Purchase Type For Sale
Square Footage 1,475 sqft
Price per Sqft $176
Subdivision Heritage Estate Villa Cic92
MLS Listing ID 6361149
Sold Date 06/20/23
Bedrooms 3
Full Baths 1
Half Baths 1
HOA Fees $220/mo
Year Built 2007
Annual Tax Amount $2,306
Tax Year 2022
Contingent None
Lot Size 871 Sqft
Acres 0.02
Lot Dimensions common
Property Description
Many brand-new updates in 2023, and ready for new owners! All new LVP flooring on main level, and
new carpeting on stairway and the entire upper level. The kitchen has been upgraded with a new
Granite countertop, inset stainless steel sink, ceramic backsplash, and updated kitchen cabinets. Both bathrooms have new vanity tops with built-in sinks, new faucets, along with ADA approved toilets. The new water heater has a 10yr warranty for peace of mind, the newer Air Conditioner has only been used for 3 summers (June 2020), and the fireplace has a blower for those cooler days. All the windows and the front door have brand new window blinds on them. All three bedrooms upstairs have a ceiling fan, and the bathroom and laundry room upstairs each have new vinyl flooring. This home is like new and move in ready! Close to 94, the Albertville Outlet Mall, Elk River, and lots of walking trails.
Location
State MN
County Wright
Zoning Residential-Single Family
Rooms
Basement None
Dining Room Living/Dining Room
Interior
Heating Forced Air
Cooling Central Air
Fireplaces Number 2
Fireplaces Type Gas, Living Room
Fireplace Yes
Appliance Dishwasher, Dryer, Gas Water Heater, Microwave, Range, Refrigerator, Stainless Steel Appliances, Washer
Exterior
Garage Attached Garage
Garage Spaces 2.0
Fence None
Roof Type Age Over 8 Years
Parking Type Attached Garage
Building
Story Two
Foundation 651
Sewer City Sewer/Connected
Water City Water/Connected
Level or Stories Two
Structure Type Brick/Stone,Vinyl Siding
New Construction false
Schools
School District Elk River
Others
HOA Fee Include Maintenance Structure,Hazard Insurance,Lawn Care,Maintenance Grounds,Professional Mgmt,Trash,Snow Removal,Water
Restrictions Pets - Cats Allowed,Pets - Dogs Allowed
Read Less Info
Want to know what your home might be worth? Contact us for a FREE valuation!

Our team is ready to help you sell your home for the highest possible price ASAP

"My job is to find and attract mastery-based agents to the office, protect the culture, and make sure everyone is happy! "






