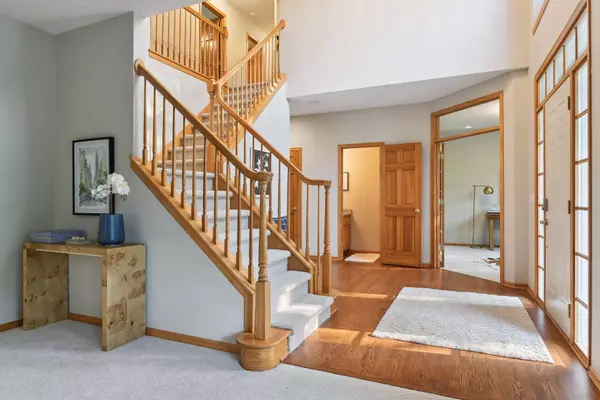$830,000
$830,000
For more information regarding the value of a property, please contact us for a free consultation.
4 Beds
3 Baths
2,682 SqFt
SOLD DATE : 06/27/2023
Key Details
Sold Price $830,000
Property Type Single Family Home
Sub Type Single Family Residence
Listing Status Sold
Purchase Type For Sale
Square Footage 2,682 sqft
Price per Sqft $309
Subdivision Marsh Pointe
MLS Listing ID 6371283
Sold Date 06/27/23
Bedrooms 4
Full Baths 2
Half Baths 1
HOA Fees $31/ann
Year Built 1999
Annual Tax Amount $8,778
Tax Year 2023
Contingent None
Lot Size 0.550 Acres
Acres 0.55
Lot Dimensions 212x145x177x108
Property Description
Rare opportunity to own this beautiful well-maintained home in the highly sought after Marsh Pointe neighborhood. Over a half-acre private lot w/stamped concrete patio on a cul-de-sac. Home features tall entryway ceilings, hardwood floors on the main level, front sitting room and den with a half bath. Main level formal and informal dining. Kitchen features granite tops, new SS appliances and a main level living space with gas fireplace. 4 bedrooms on the upper level with a primary suite which includes walk-in closet, vaulted ceilings, primary ensuite bathroom w/dual sinks, soaking tub, walk-in-shower and tile floor. Second level bathroom includes marble shower and dual sinks. New carpet and paint throughout the home. New water heater, air to air exchanger, sidewalk and furnace. Lower level is ready for finishing. Walking distance to Minnewashta Elementary School and in Minnetonka School District. 3 miles from downtown Excelsior, 1.5 miles from Howards Pointe Marina.
Location
State MN
County Hennepin
Zoning Residential-Single Family
Rooms
Basement Drain Tiled, Egress Window(s), Full, Concrete
Dining Room Informal Dining Room, Separate/Formal Dining Room
Interior
Heating Forced Air, Fireplace(s)
Cooling Central Air
Fireplaces Number 1
Fireplaces Type Gas
Fireplace Yes
Appliance Air-To-Air Exchanger, Cooktop, Dishwasher, Disposal, Double Oven, Gas Water Heater, Microwave, Refrigerator, Stainless Steel Appliances, Water Softener Owned
Exterior
Parking Features Attached Garage
Garage Spaces 3.0
Fence Invisible
Roof Type Age Over 8 Years
Building
Lot Description Irregular Lot, Tree Coverage - Medium
Story Two
Foundation 1523
Sewer City Sewer - In Street
Water City Water - In Street
Level or Stories Two
Structure Type Cedar
New Construction false
Schools
School District Minnetonka
Others
HOA Fee Include Shared Amenities
Read Less Info
Want to know what your home might be worth? Contact us for a FREE valuation!

Our team is ready to help you sell your home for the highest possible price ASAP
"My job is to find and attract mastery-based agents to the office, protect the culture, and make sure everyone is happy! "






