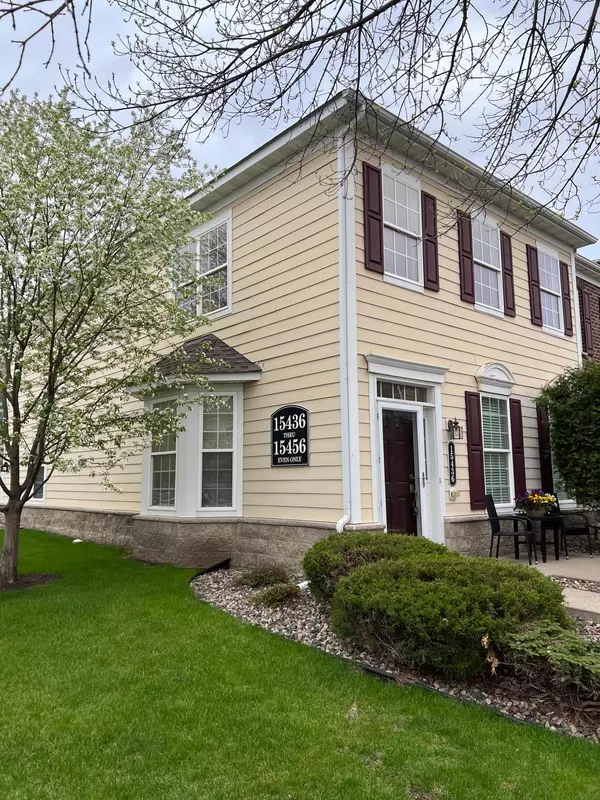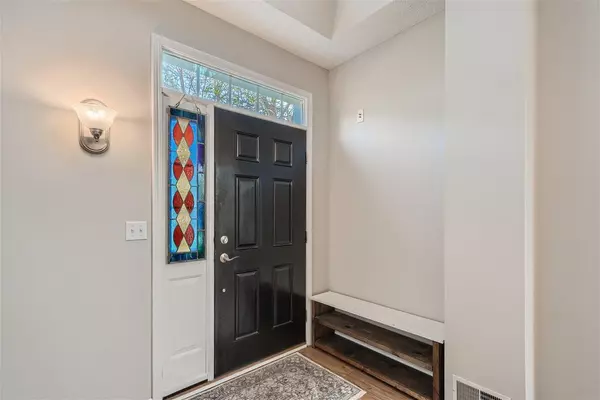$283,311
$284,811
0.5%For more information regarding the value of a property, please contact us for a free consultation.
2 Beds
2 Baths
1,222 SqFt
SOLD DATE : 06/28/2023
Key Details
Sold Price $283,311
Property Type Townhouse
Sub Type Townhouse Side x Side
Listing Status Sold
Purchase Type For Sale
Square Footage 1,222 sqft
Price per Sqft $231
Subdivision Legacy Square
MLS Listing ID 6368989
Sold Date 06/28/23
Bedrooms 2
Full Baths 1
Half Baths 1
HOA Fees $270/mo
Year Built 2004
Annual Tax Amount $2,586
Tax Year 2023
Contingent None
Property Description
Looking for that truly move in ready home? Then look no further. This charming end unit Th has been freshly painted throughout & is updated & ready for its new owners. It is located in ISD 196, schools, shopping, public transportation and parks all within walking distance. This home features a two-story great room w/gas FRPLC, bay window and being an end unit it has tons of windows making it light & bright year round. Updated kit has stainless appl, new garbage disposal and brand new refrigerator. Kit also features granite countertops & beautiful tile backsplash. There is a 1/2 BA on the main floor for convenience with a new vanity, sink & faucet. Upstairs you will find a loft area, perfect for a great office space + 2 more BR's. Laundry area is upstairs & has newer W/D/2022+ newer hot water heater. Primary BR walks thru to full bath & features two closets, incl 1 walkin! 2 car gar w/new keypad @ 2 openers Come see why 15436 Frost Path should be the place you call home. WELCOME HOME
Location
State MN
County Dakota
Zoning Residential-Single Family
Rooms
Basement None
Dining Room Informal Dining Room, Living/Dining Room
Interior
Heating Forced Air
Cooling Central Air
Fireplaces Number 1
Fireplaces Type Family Room, Gas
Fireplace Yes
Appliance Dishwasher, Disposal, Dryer, Microwave, Range, Refrigerator, Stainless Steel Appliances, Washer
Exterior
Parking Features Attached Garage, Guest Parking, Tuckunder Garage
Garage Spaces 2.0
Fence None
Roof Type Age Over 8 Years,Asphalt
Building
Lot Description Public Transit (w/in 6 blks), Corner Lot
Story Two
Foundation 584
Sewer City Sewer/Connected
Water City Water/Connected
Level or Stories Two
Structure Type Brick Veneer,Vinyl Siding
New Construction false
Schools
School District Rosemount-Apple Valley-Eagan
Others
HOA Fee Include Maintenance Structure,Hazard Insurance,Lawn Care,Maintenance Grounds,Professional Mgmt,Trash,Shared Amenities,Snow Removal
Restrictions Mandatory Owners Assoc,Pets - Cats Allowed,Pets - Dogs Allowed
Read Less Info
Want to know what your home might be worth? Contact us for a FREE valuation!

Our team is ready to help you sell your home for the highest possible price ASAP
"My job is to find and attract mastery-based agents to the office, protect the culture, and make sure everyone is happy! "






