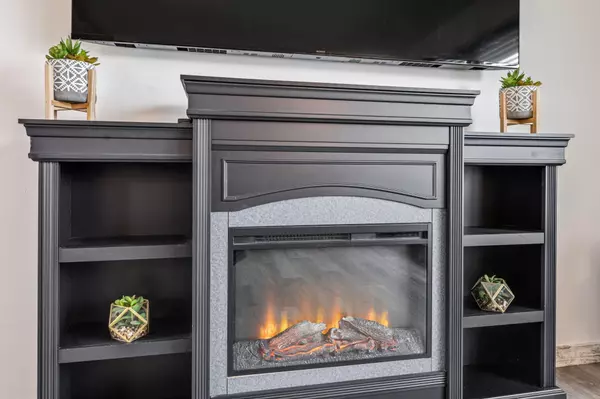$307,000
$314,900
2.5%For more information regarding the value of a property, please contact us for a free consultation.
3 Beds
2 Baths
1,850 SqFt
SOLD DATE : 07/03/2023
Key Details
Sold Price $307,000
Property Type Single Family Home
Sub Type Single Family Residence
Listing Status Sold
Purchase Type For Sale
Square Footage 1,850 sqft
Price per Sqft $165
Subdivision Prairie Crk
MLS Listing ID 6357526
Sold Date 07/03/23
Bedrooms 3
Full Baths 2
Year Built 2002
Annual Tax Amount $3,025
Tax Year 2023
Contingent None
Lot Size 10,890 Sqft
Acres 0.25
Lot Dimensions 70x90x140x138
Property Description
Don't miss this move in ready home just 30 min from St. Paul. Newly updated 3 bedroom, 2 bathroom, split-level home on an oversized lot. With 16" x 16" deck off the dining room. Cozy family room in the finished basement with a small office space. Downstairs bathroom has heated tile floor. Outside enjoy the professional grade adjustable basketball hoop in the front and in the fenced in backyard, there is play set that isn't even a year old and has had minimal use. Garage is finished and heated.
Location
State WI
County St. Croix
Zoning Residential-Single Family
Rooms
Basement Block, Daylight/Lookout Windows, Drain Tiled, Finished, Sump Pump
Dining Room Informal Dining Room
Interior
Heating Forced Air
Cooling Central Air
Fireplaces Type Electric
Fireplace No
Appliance Dishwasher, Disposal, Dryer, Microwave, Range, Refrigerator, Washer, Water Softener Owned
Exterior
Garage Attached Garage, Concrete, Electric, Garage Door Opener, Heated Garage, Insulated Garage
Garage Spaces 2.0
Fence Chain Link
Pool None
Roof Type Age Over 8 Years
Parking Type Attached Garage, Concrete, Electric, Garage Door Opener, Heated Garage, Insulated Garage
Building
Lot Description Irregular Lot
Story Split Entry (Bi-Level)
Foundation 960
Sewer City Sewer/Connected
Water City Water/Connected
Level or Stories Split Entry (Bi-Level)
Structure Type Metal Siding,Vinyl Siding
New Construction false
Schools
School District Baldwin-Woodville Area
Read Less Info
Want to know what your home might be worth? Contact us for a FREE valuation!

Our team is ready to help you sell your home for the highest possible price ASAP

"My job is to find and attract mastery-based agents to the office, protect the culture, and make sure everyone is happy! "






