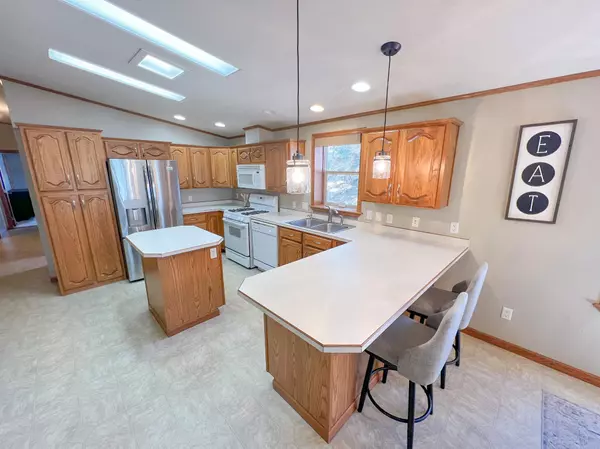$419,900
$419,900
For more information regarding the value of a property, please contact us for a free consultation.
3 Beds
2 Baths
1,904 SqFt
SOLD DATE : 07/07/2023
Key Details
Sold Price $419,900
Property Type Single Family Home
Sub Type Single Family Residence
Listing Status Sold
Purchase Type For Sale
Square Footage 1,904 sqft
Price per Sqft $220
Subdivision Ashby Estates West
MLS Listing ID 6357060
Sold Date 07/07/23
Bedrooms 3
Full Baths 2
Year Built 2004
Annual Tax Amount $3,978
Tax Year 2023
Lot Size 1.010 Acres
Acres 1.01
Lot Dimensions 57x459x43x98x416
Property Description
BACK ON MARKET. 3 BED/2 BATH HOME WITH 150 ft OF SHORELINE ON PELICAN LAKE. Enjoy year-round comfort in this spacious and welcoming home, with an open floor plan that makes entertaining a breeze.
The master suite is complete with a walk-in closet, soaker tub, and standing shower. You'll never want to leave the beautiful 4-season porch, which offers breathtaking lake views and a cozy atmosphere.
The large, heated garage with a man-cave that's perfect for hosting guests or storing your recreational gear. If you need extra space, it's easy to convert the man-cave back to a 4th stall in the garage.
This home is equipped with a new high-efficiency furnace installed in 2014 blacktop driveway was just resurfaced in 2020.
Whether you're looking for a full-time residence or a vacation home, this property truly has it all.
Location
State MN
County Grant
Zoning Residential-Single Family
Body of Water Pelican
Rooms
Basement None
Interior
Heating Forced Air, Fireplace(s)
Cooling Central Air
Fireplaces Number 1
Fireplaces Type Gas, Living Room
Fireplace No
Appliance Dishwasher, Dryer, Fuel Tank - Rented, Water Osmosis System, Microwave, Range, Refrigerator, Washer, Water Softener Owned
Exterior
Garage Detached
Garage Spaces 4.0
Waterfront true
Waterfront Description Lake Front
View Y/N Lake
View Lake
Roof Type Asphalt
Road Frontage No
Parking Type Detached
Building
Lot Description Accessible Shoreline, Tree Coverage - Medium
Story One
Foundation 1904
Sewer Private Sewer, Tank with Drainage Field
Water Private, Well
Level or Stories One
Structure Type Cedar
New Construction false
Schools
School District Brandon-Evansville
Read Less Info
Want to know what your home might be worth? Contact us for a FREE valuation!

Our team is ready to help you sell your home for the highest possible price ASAP

"My job is to find and attract mastery-based agents to the office, protect the culture, and make sure everyone is happy! "






