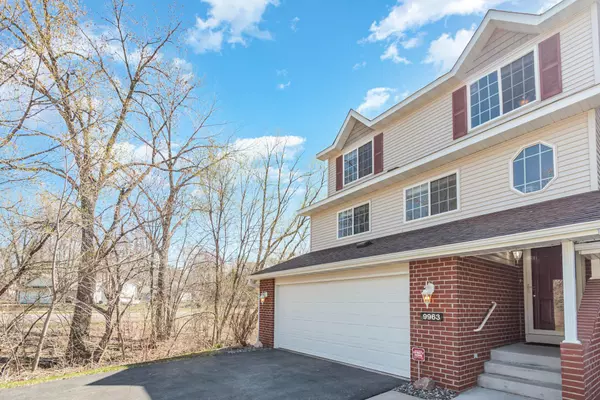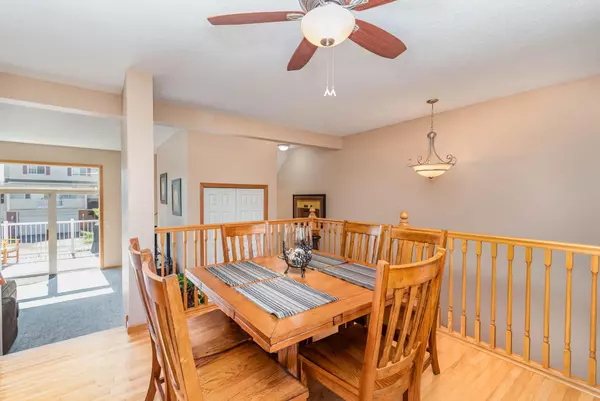$308,000
$300,000
2.7%For more information regarding the value of a property, please contact us for a free consultation.
2 Beds
3 Baths
1,998 SqFt
SOLD DATE : 07/06/2023
Key Details
Sold Price $308,000
Property Type Townhouse
Sub Type Townhouse Side x Side
Listing Status Sold
Purchase Type For Sale
Square Footage 1,998 sqft
Price per Sqft $154
Subdivision Cic 79 Bridgewater Vill
MLS Listing ID 6354078
Sold Date 07/06/23
Bedrooms 2
Full Baths 2
Half Baths 1
HOA Fees $320/mo
Year Built 2001
Annual Tax Amount $2,171
Tax Year 2022
Contingent None
Lot Size 871 Sqft
Acres 0.02
Lot Dimensions common
Property Description
A truly amazing end-unit townhome with amazing updates! New siding, roof, gutters, and garage door in 2018! The interior of the home includes gleaming hardwood floors in the entry, kitchen, dining room, and main level half bathroom which also has 10 ft ceilings and crown molding! Brand new carpet and pad throughout the home! Newer stainless steel appliances, beautiful cabinetry, center island and large dining space all overlook the living room with 10 ft ceilings! Enjoy the large deck in the summer on brand new trex decking and aluminum railing. The upper level includes both bedrooms and 2 full bathrooms. The owner’s suite has a 4-piece bathroom en-suite, jetted tub, walk-in shower, and walk-in closet. The lower level offers an amazing family room with gas fireplace, the laundry room with amazing storage space, and walks up into the garage. The garage space has great shelving and will fit most 1500 level trucks! The HOA covers lawn/snow removal, includes sanitation and includes water!
Location
State MN
County Anoka
Zoning Residential-Single Family
Rooms
Basement Daylight/Lookout Windows, Drain Tiled, Finished, Full, Storage Space, Sump Pump
Dining Room Kitchen/Dining Room
Interior
Heating Forced Air
Cooling Central Air
Fireplaces Number 1
Fireplaces Type Family Room, Gas
Fireplace Yes
Appliance Dishwasher, Disposal, Dryer, Microwave, Range, Refrigerator, Washer
Exterior
Parking Features Attached Garage, Asphalt, Garage Door Opener, Insulated Garage, Storage, Tuckunder Garage
Garage Spaces 2.0
Roof Type Age 8 Years or Less,Asphalt,Pitched
Building
Lot Description Public Transit (w/in 6 blks), Tree Coverage - Medium, Zero Lot Line
Story More Than 2 Stories
Foundation 806
Sewer City Sewer/Connected
Water City Water/Connected
Level or Stories More Than 2 Stories
Structure Type Brick/Stone,Vinyl Siding
New Construction false
Schools
School District Anoka-Hennepin
Others
HOA Fee Include Maintenance Structure,Hazard Insurance,Lawn Care,Maintenance Grounds,Professional Mgmt,Trash,Snow Removal,Water
Restrictions Architecture Committee,Mandatory Owners Assoc,Pets - Cats Allowed,Pets - Dogs Allowed,Pets - Number Limit,Pets - Weight/Height Limit,Rental Restrictions May Apply
Read Less Info
Want to know what your home might be worth? Contact us for a FREE valuation!

Our team is ready to help you sell your home for the highest possible price ASAP

"My job is to find and attract mastery-based agents to the office, protect the culture, and make sure everyone is happy! "






