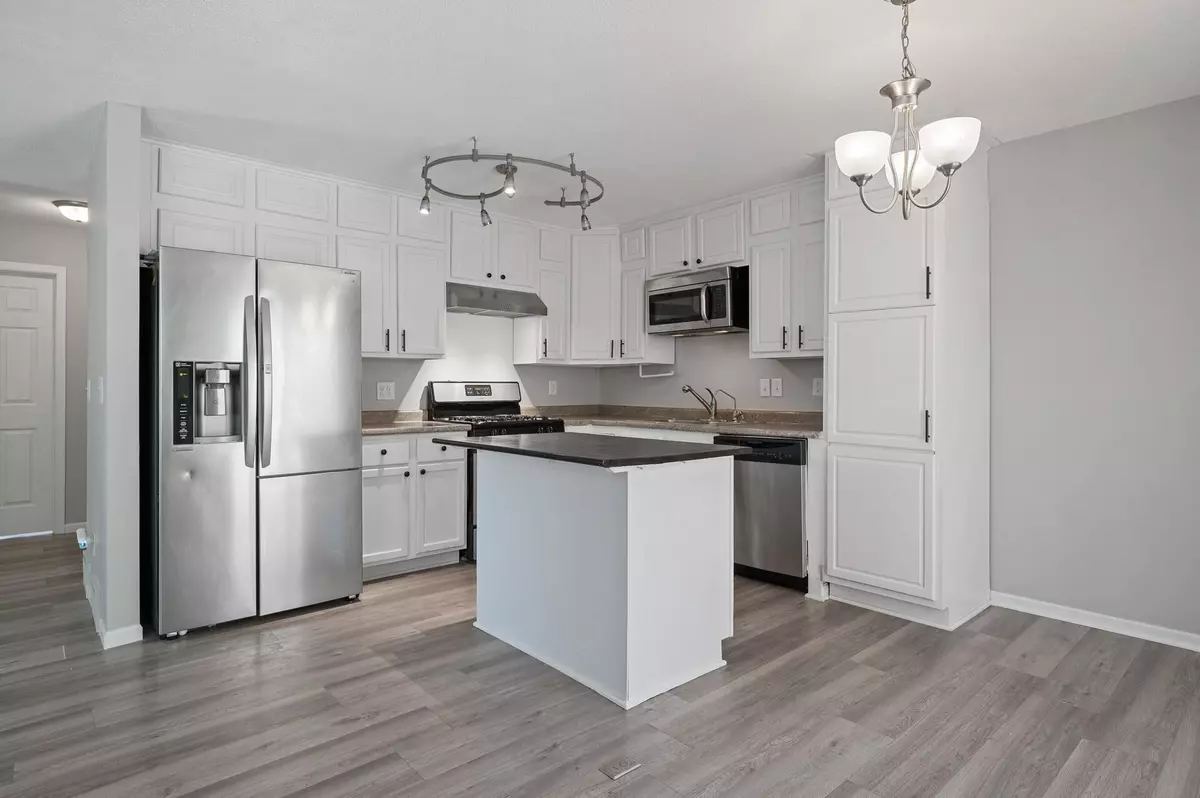$288,000
$269,900
6.7%For more information regarding the value of a property, please contact us for a free consultation.
3 Beds
2 Baths
1,720 SqFt
SOLD DATE : 07/14/2023
Key Details
Sold Price $288,000
Property Type Townhouse
Sub Type Townhouse Side x Side
Listing Status Sold
Purchase Type For Sale
Square Footage 1,720 sqft
Price per Sqft $167
Subdivision Greenleaf Sixth
MLS Listing ID 6384038
Sold Date 07/14/23
Bedrooms 3
Full Baths 1
Three Quarter Bath 1
HOA Fees $246/mo
Year Built 1976
Annual Tax Amount $2,740
Tax Year 2023
Contingent None
Lot Size 2,613 Sqft
Acres 0.06
Property Description
Welcome to this exquisite end unit townhome nestled in a picturesque setting, surrounded by lush greenery and a delightful walking path. Boasting a private yard, this remarkable property offers an abundance of natural beauty and tranquility. Step inside and be captivated by the tasteful updates throughout. The allure of newer luxury vinyl plank flooring sets the stage for modern elegance, while the gleaming stainless steel appliances beautifully complement the ambiance. The white cabinetry and trim add a touch of sophistication, creating a seamless blend of style and functionality. Indulge in the luxury of tiled bathrooms, showcasing meticulous attention to detail. With a total of three bedrooms, including a generously sized lower level bedroom, there is ample space for comfortable living and relaxation. Prepare to be smitten as you walk through the door of this exceptional townhome. It's an opportunity to walk in and fall in love!
Location
State MN
County Dakota
Zoning Residential-Multi-Family
Rooms
Basement Finished, Full, Walkout
Dining Room Breakfast Area, Informal Dining Room, Kitchen/Dining Room
Interior
Heating Forced Air
Cooling Central Air
Fireplaces Number 1
Fireplaces Type Family Room, Wood Burning
Fireplace Yes
Appliance Dishwasher, Dryer, Microwave, Range, Refrigerator, Washer
Exterior
Garage Detached, Garage Door Opener
Garage Spaces 2.0
Pool None
Roof Type Asphalt
Parking Type Detached, Garage Door Opener
Building
Lot Description Tree Coverage - Medium
Story Two
Foundation 964
Sewer City Sewer/Connected
Water City Water/Connected
Level or Stories Two
Structure Type Vinyl Siding
New Construction false
Schools
School District Rosemount-Apple Valley-Eagan
Others
HOA Fee Include Maintenance Structure,Hazard Insurance,Maintenance Grounds,Professional Mgmt,Trash,Lawn Care
Restrictions Mandatory Owners Assoc,Rentals not Permitted,Pets - Cats Allowed,Pets - Dogs Allowed
Read Less Info
Want to know what your home might be worth? Contact us for a FREE valuation!

Our team is ready to help you sell your home for the highest possible price ASAP

"My job is to find and attract mastery-based agents to the office, protect the culture, and make sure everyone is happy! "






