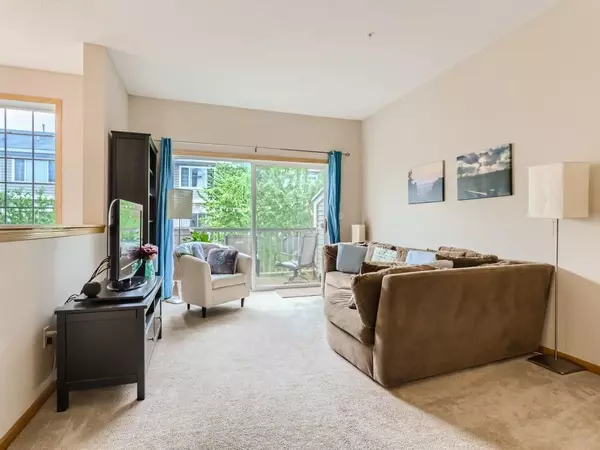$265,000
$264,900
For more information regarding the value of a property, please contact us for a free consultation.
2 Beds
2 Baths
1,415 SqFt
SOLD DATE : 07/14/2023
Key Details
Sold Price $265,000
Property Type Townhouse
Sub Type Townhouse Side x Side
Listing Status Sold
Purchase Type For Sale
Square Footage 1,415 sqft
Price per Sqft $187
Subdivision The Reserve
MLS Listing ID 6379338
Sold Date 07/14/23
Bedrooms 2
Full Baths 1
Half Baths 1
HOA Fees $250/mo
Year Built 2003
Annual Tax Amount $2,300
Tax Year 2022
Contingent None
Property Description
Great opportunity to own this great multi-level 2 bedroom, 2 bath like new townhome in highly desirable Plymouth neighborhood! Enjoy maintenance free living at its finest at home in The Reserve townhome development! The main level has a lot of natural light from the abundance of large windows, high ceilings, dining room, half bath and a kitchen complete with a center island and breakfast bar. The living room features a slider to the deck great for entertaining. The upper floor has the 2 bedrooms and a full bath. The bedrooms also both have ceiling fans and large closets. Laundry room is found on the lower level. Parking is easy with the spacious two-car tandem garage. Convenient location near shopping, restaurants, theatre, parks, walking/bike trails, and interstate 494. Walk to Lake Comelot Park and The Reserve Park. Schedule your showing today!
Location
State MN
County Hennepin
Zoning Residential-Single Family
Rooms
Basement None
Dining Room Breakfast Bar, Informal Dining Room
Interior
Heating Forced Air
Cooling Central Air
Fireplace No
Appliance Dishwasher, Dryer, Microwave, Range, Washer, Water Softener Rented
Exterior
Garage Attached Garage, Tandem
Garage Spaces 2.0
Roof Type Asphalt
Parking Type Attached Garage, Tandem
Building
Lot Description Irregular Lot
Story Two
Foundation 700
Sewer City Sewer/Connected
Water City Water/Connected
Level or Stories Two
Structure Type Vinyl Siding
New Construction false
Schools
School District Osseo
Others
HOA Fee Include Hazard Insurance,Lawn Care,Trash,Snow Removal
Restrictions Pets - Cats Allowed,Pets - Dogs Allowed,Pets - Weight/Height Limit
Read Less Info
Want to know what your home might be worth? Contact us for a FREE valuation!

Our team is ready to help you sell your home for the highest possible price ASAP

"My job is to find and attract mastery-based agents to the office, protect the culture, and make sure everyone is happy! "






