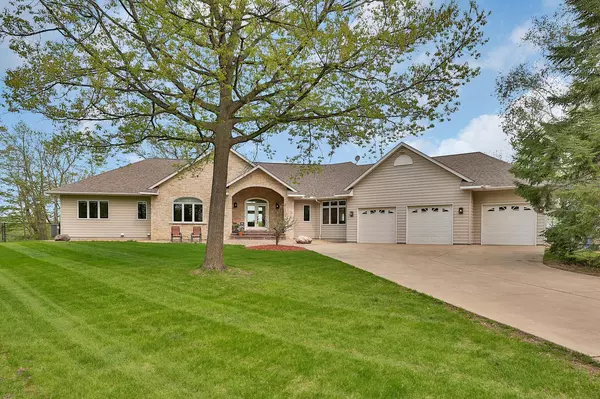$625,000
$625,000
For more information regarding the value of a property, please contact us for a free consultation.
5 Beds
4 Baths
5,636 SqFt
SOLD DATE : 07/14/2023
Key Details
Sold Price $625,000
Property Type Single Family Home
Sub Type Single Family Residence
Listing Status Sold
Purchase Type For Sale
Square Footage 5,636 sqft
Price per Sqft $110
Subdivision Strandlunds Ann River Estate
MLS Listing ID 6372886
Sold Date 07/14/23
Bedrooms 5
Full Baths 2
Half Baths 1
Three Quarter Bath 1
Year Built 1995
Annual Tax Amount $9,008
Tax Year 2023
Contingent None
Lot Size 0.720 Acres
Acres 0.72
Lot Dimensions 157X199
Property Description
Exceptional lake home with gorgeous panoramic views. Every aspect of this executive home reflects the amazing attention to detail, this professional design creates both warmth and openness with a modern flair. The gourmet kitchen has custom cabinetry and counter-tops, a stunning lake view, along with a cozy sitting area for those morning coffee breaks in front of the fireplace. Highlights include a luxurious bathroom suite and large walk-in closet, home office, main floor laundry, vaulted ceilings, and open foyer. The walkout lower level is an entertainer’s dream featuring a full bar and game area. Enjoy your private back yard, peaceful waters, panoramic views, and sunsets. **Additional lot with 30X40 building available for purchase.
Location
State MN
County Kanabec
Zoning Residential-Single Family
Body of Water Fish
Rooms
Basement Block, Finished, Full, Sump Pump, Walkout
Dining Room Breakfast Bar, Breakfast Area, Eat In Kitchen
Interior
Heating Forced Air
Cooling Central Air
Fireplaces Number 3
Fireplace No
Appliance Cooktop, Dishwasher, Dryer, Gas Water Heater, Microwave, Refrigerator, Stainless Steel Appliances, Washer
Exterior
Garage Attached Garage
Garage Spaces 3.0
Waterfront true
Waterfront Description Lake Front
View Panoramic
Roof Type Asphalt
Parking Type Attached Garage
Building
Lot Description Accessible Shoreline, Tree Coverage - Light
Story One
Foundation 2818
Sewer Septic System Compliant - Yes
Water Well
Level or Stories One
Structure Type Brick/Stone,Fiber Cement
New Construction false
Schools
School District Mora
Read Less Info
Want to know what your home might be worth? Contact us for a FREE valuation!

Our team is ready to help you sell your home for the highest possible price ASAP

"My job is to find and attract mastery-based agents to the office, protect the culture, and make sure everyone is happy! "






