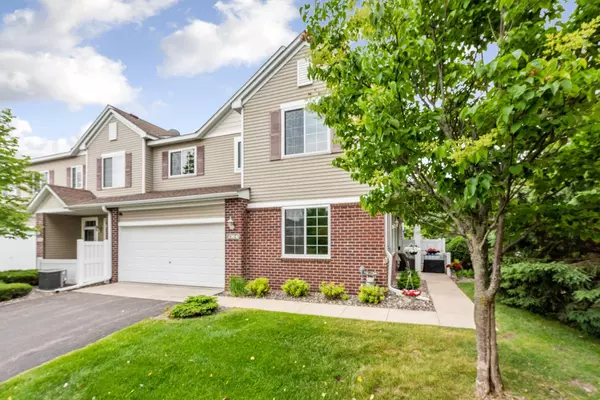$299,000
$299,000
For more information regarding the value of a property, please contact us for a free consultation.
3 Beds
2 Baths
1,487 SqFt
SOLD DATE : 07/14/2023
Key Details
Sold Price $299,000
Property Type Townhouse
Sub Type Townhouse Side x Side
Listing Status Sold
Purchase Type For Sale
Square Footage 1,487 sqft
Price per Sqft $201
Subdivision Cic 256
MLS Listing ID 6381090
Sold Date 07/14/23
Bedrooms 3
Half Baths 1
Three Quarter Bath 1
HOA Fees $265/mo
Year Built 2005
Annual Tax Amount $2,782
Tax Year 2023
Contingent None
Lot Dimensions 10276
Property Description
Recently renovated top-to-bottom (interior designer/licensed contractor), end unit townhome in a wonderful common-use neighborhood. SELLER ADDED $90,000 IN UPGRADES! Serene, peaceful setting with ponds and mature trees lining the perimeter of the property. Many birds to watch and beautiful sunsets to witness right from your patio. Be serenaded by ducks, frogs and crickets each evening. Renovation to include LVP flooring in all main areas, new kitchen cabinets, quartz countertops, marble backsplash, newer stainless steel appliances; new lighting throughout home; brand new upper level bathroom to include walk-in tiled shower, glass shower door; fresh paint throughout, knock-down ceilings, additional insulation added to entire main level walls...plus more. (See supplements for list of all
renovations/updates). This one has everything you could want PLUS MORE - WELCOME HOME!
Location
State MN
County Washington
Zoning Residential-Single Family
Rooms
Basement None
Dining Room Breakfast Bar, Informal Dining Room
Interior
Heating Forced Air
Cooling Central Air
Fireplaces Number 1
Fireplaces Type Family Room, Gas
Fireplace Yes
Appliance Dishwasher, Disposal, Dryer, Exhaust Fan, Gas Water Heater, Microwave, Range, Refrigerator, Stainless Steel Appliances, Washer
Exterior
Parking Features Attached Garage, Asphalt, Garage Door Opener
Garage Spaces 2.0
Pool None
Roof Type Age 8 Years or Less
Building
Lot Description Corner Lot, Tree Coverage - Medium
Story Two
Foundation 924
Sewer City Sewer/Connected
Water City Water/Connected
Level or Stories Two
Structure Type Brick/Stone,Vinyl Siding
New Construction false
Schools
School District White Bear Lake
Others
HOA Fee Include Hazard Insurance,Lawn Care,Maintenance Grounds,Professional Mgmt,Trash,Snow Removal,Water
Restrictions Mandatory Owners Assoc,Pets - Cats Allowed,Pets - Dogs Allowed,Pets - Number Limit
Read Less Info
Want to know what your home might be worth? Contact us for a FREE valuation!

Our team is ready to help you sell your home for the highest possible price ASAP

"My job is to find and attract mastery-based agents to the office, protect the culture, and make sure everyone is happy! "






