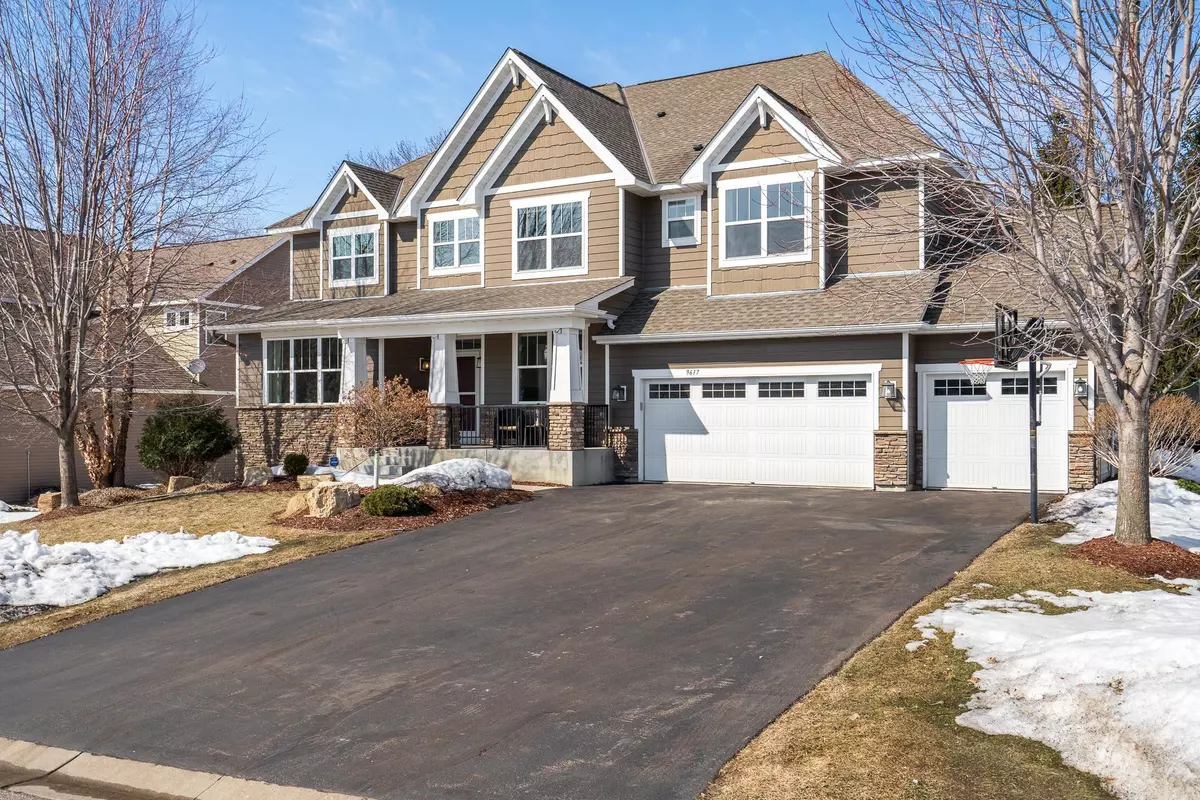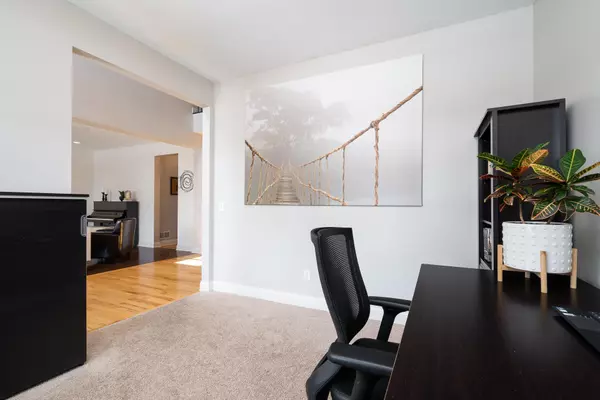$825,000
$775,000
6.5%For more information regarding the value of a property, please contact us for a free consultation.
7 Beds
6 Baths
5,993 SqFt
SOLD DATE : 06/30/2023
Key Details
Sold Price $825,000
Property Type Single Family Home
Sub Type Single Family Residence
Listing Status Sold
Purchase Type For Sale
Square Footage 5,993 sqft
Price per Sqft $137
Subdivision Chadwick Farms
MLS Listing ID 6342443
Sold Date 06/30/23
Bedrooms 7
Full Baths 3
Half Baths 1
Three Quarter Bath 2
Year Built 2013
Annual Tax Amount $8,420
Tax Year 2023
Contingent None
Lot Size 0.260 Acres
Acres 0.26
Lot Dimensions 131 x 96
Property Description
Welcome to this elegant 2-story home beautifully situated on private homesite close to Lakeville South High School & downtown Lakeville.
The foyer is appointed w/ a dramatic 2-story ceiling, hickory hardwood flooring, while the office is conveniently located nearby. Step into the spacious living room and enjoy access to your butler's pantry. The gourmet kitchen has everything you need including a grand center island & a perfect dining area to sit back & relax. The patio door access to the maintenance-free deck, patio & property make for indoor/outdoor living. Open Great Room has a gas fireplace, built-in cabinet, & large windows, & don't forget the main floor BR! Open stairway leads to 4 Bedrooms, 3 baths, & great flex space for any activity upstairs! Lower level is a total added bonus featuring 2 large BRs, family room, exercise room, hobby room & storage room. Don't miss this truly one-of-a-kind opportunity!
Location
State MN
County Dakota
Zoning Residential-Single Family
Rooms
Basement Daylight/Lookout Windows, Finished, Full
Dining Room Breakfast Area, Eat In Kitchen, Informal Dining Room, Kitchen/Dining Room
Interior
Heating Forced Air
Cooling Central Air
Fireplaces Number 1
Fireplaces Type Family Room, Gas
Fireplace Yes
Appliance Air-To-Air Exchanger, Central Vacuum, Cooktop, Dishwasher, Disposal, Electronic Air Filter, Humidifier, Microwave, Refrigerator, Wall Oven
Exterior
Parking Features Attached Garage, Asphalt, Garage Door Opener, Heated Garage, Insulated Garage
Garage Spaces 3.0
Roof Type Asphalt
Building
Lot Description Tree Coverage - Medium
Story Two
Foundation 2019
Sewer City Sewer - In Street
Water City Water/Connected
Level or Stories Two
Structure Type Fiber Cement
New Construction false
Schools
School District Lakeville
Others
HOA Fee Include Other
Read Less Info
Want to know what your home might be worth? Contact us for a FREE valuation!

Our team is ready to help you sell your home for the highest possible price ASAP
"My job is to find and attract mastery-based agents to the office, protect the culture, and make sure everyone is happy! "






