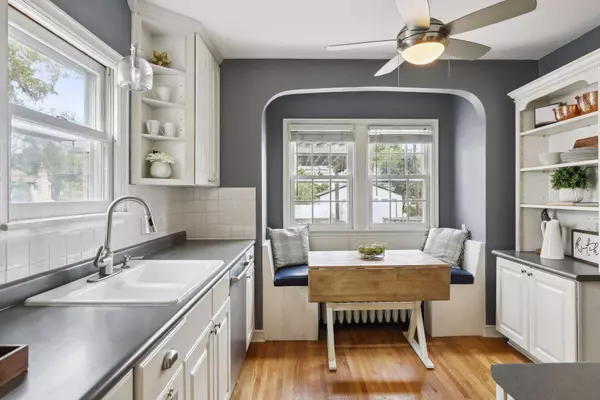$505,000
$505,000
For more information regarding the value of a property, please contact us for a free consultation.
3 Beds
2 Baths
1,802 SqFt
SOLD DATE : 07/19/2023
Key Details
Sold Price $505,000
Property Type Single Family Home
Sub Type Single Family Residence
Listing Status Sold
Purchase Type For Sale
Square Footage 1,802 sqft
Price per Sqft $280
Subdivision Kings Highland Park
MLS Listing ID 6366906
Sold Date 07/19/23
Bedrooms 3
Full Baths 1
Half Baths 1
Year Built 1936
Annual Tax Amount $7,196
Tax Year 2023
Contingent None
Lot Size 5,662 Sqft
Acres 0.13
Lot Dimensions 44x126
Property Description
Welcome to 2083 Bayard Ave, a charming two-story Colonial nestled in the heart of Saint Paul. This property offers an irresistible blend of timeless character, delightful natural light, and an enchanting rear yard perfect for entertaining. As you step into the home, you'll immediately be greeted by the warm glow of abundant natural light, filling each room with a welcoming ambiance. Whether it's the morning sunrise or the golden hues of sunset, this home effortlessly captures both. A great floor-plan throughout, 3 bedrooms on the upper level with spacious primary bedroom. The rear yard boasting a fully fenced space that provides privacy and security for gatherings with family and friends. Imagine hosting unforgettable barbecues, garden parties, or simply lounging under the open sky in this idyllic setting. Situated in a highly sought-after neighborhood, this property offers the best of both worlds - a tranquil retreat within close proximity to the vibrant city.
Location
State MN
County Ramsey
Zoning Residential-Single Family
Rooms
Basement Block, Finished, Storage Space
Dining Room Breakfast Area, Eat In Kitchen, Kitchen/Dining Room, Separate/Formal Dining Room
Interior
Heating Boiler, Radiator(s)
Cooling Window Unit(s)
Fireplaces Number 1
Fireplaces Type Gas, Living Room
Fireplace Yes
Appliance Cooktop, Dishwasher, Dryer, Exhaust Fan, Gas Water Heater, Range, Refrigerator, Washer
Exterior
Garage Attached Garage, Concrete, Garage Door Opener
Garage Spaces 2.0
Fence Composite, Privacy
Roof Type Age Over 8 Years,Asphalt
Parking Type Attached Garage, Concrete, Garage Door Opener
Building
Lot Description Public Transit (w/in 6 blks), Irregular Lot
Story Two
Foundation 758
Sewer City Sewer/Connected
Water City Water - In Street
Level or Stories Two
Structure Type Aluminum Siding
New Construction false
Schools
School District St. Paul
Read Less Info
Want to know what your home might be worth? Contact us for a FREE valuation!

Our team is ready to help you sell your home for the highest possible price ASAP

"My job is to find and attract mastery-based agents to the office, protect the culture, and make sure everyone is happy! "






